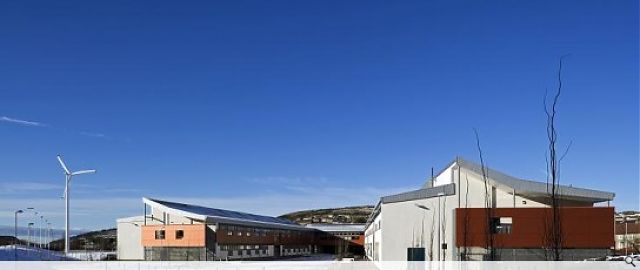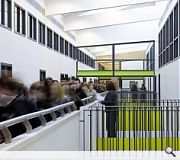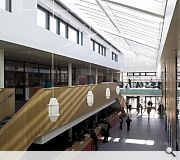Inverclyde Academy
Inverclyde Council's proposed brief aimed to provide a modern, sustainable, flexible, well equipped new Secondary school on the site of the Ravenscraig blaze football pitches. Located within a valley in the town of Greenock the new school consolidates Wellington and Greenock High Schools into one new site accommodating up to 1100 pupils. The Inverclyde Academy pre-empts the Council’s PPP programme and acts as an exemplar school which has informed the design of the subsequent schools. It was the aspiration of both Inverclyde Council and the design team to provide an exceptionally high quality and sustainable education facility that would inspire the pupils and staff that use the school on a daily basis. The design for the new school embraced the clients sustainable agenda and it has been calculated that the CO2 output for Inverclyde Academy is approximately half that required by Building Regulations. This unprecedented reduction has been achieved by measures which include the maximisation of daylighting and natural ventilation to occupied spaces and the installation of a 50KW wind turbine on the site.
PROJECT:
Inverclyde Academy
LOCATION:
Greenock
CLIENT:
Inverclyde Council
ARCHITECT:
Studio E Architects
Back to Education
Browse by Category
Building Archive
- Buildings Archive 2024
- Buildings Archive 2023
- Buildings Archive 2022
- Buildings Archive 2021
- Buildings Archive 2020
- Buildings Archive 2019
- Buildings Archive 2018
- Buildings Archive 2017
- Buildings Archive 2016
- Buildings Archive 2015
- Buildings Archive 2014
- Buildings Archive 2013
- Buildings Archive 2012
- Buildings Archive 2011
- Buildings Archive 2010
- Buildings Archive 2009
- Buildings Archive 2008
- Buildings Archive 2007
- Buildings Archive 2006
Submit
Search
Features & Reports
For more information from the industry visit our Features & Reports section.






