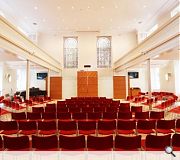St George's Tron Parish Church
St. George's, now known as St. George's Tron, was designed by William Stark and built 1807-9. It is situated on the west side of Buchanan Street at Nelson Mandela Place (known as St. George's Place until a few years ago) and is one of a handful of city centre churches still used for worship.
The church is a key city centre building and forms an island in Nelson Mandela Place in the heart of the city, although when completed in 1808, this area was the extreme edge of the West End. Designed with a Baroque influence typical in early 19th century Glasgow, the tower is capped with a ribbed dome and obelisk. The church is a Grade A listed building and has been given a special landmark rating.
The building has seen a range of alterations and improvements, including the addition of stained glass windows to the west façade in 1852, Steeple underpinning in the early 20th Century and twin North and South rooms added to the main sanctuary space in 1958.
In 2005 intensive discussion with the client body identified necessary alterations which would not only facilitate 21st century worship but also provide a welcoming ambience for all, promote interaction, fellowship and outreach to the greater community.
A design of radical simplicity emphasises the identity of the church itself by removing accumulated clutter and revealing the richness and elegance of its architecture. The design balances the clear unity of the existing building with the character and individuality of the spaces.
The church is a key city centre building and forms an island in Nelson Mandela Place in the heart of the city, although when completed in 1808, this area was the extreme edge of the West End. Designed with a Baroque influence typical in early 19th century Glasgow, the tower is capped with a ribbed dome and obelisk. The church is a Grade A listed building and has been given a special landmark rating.
The building has seen a range of alterations and improvements, including the addition of stained glass windows to the west façade in 1852, Steeple underpinning in the early 20th Century and twin North and South rooms added to the main sanctuary space in 1958.
In 2005 intensive discussion with the client body identified necessary alterations which would not only facilitate 21st century worship but also provide a welcoming ambience for all, promote interaction, fellowship and outreach to the greater community.
A design of radical simplicity emphasises the identity of the church itself by removing accumulated clutter and revealing the richness and elegance of its architecture. The design balances the clear unity of the existing building with the character and individuality of the spaces.
PROJECT:
St George's Tron Parish Church
LOCATION:
Buchanan Street, Glasgow
CLIENT:
St George's tron Parish Church
ARCHITECT:
CRGP Ltd
STRUCTURAL ENGINEER:
Scott Wilson Scotland Ltd incorporating McLay Collier
SERVICES ENGINEER:
Hulley & Kirkwood Ltd
QUANTITY SURVEYOR:
Archadis AYH
Suppliers:
Main Contractor:
McKean & Co Ltd
Back to Historic Buildings & Conservation
Browse by Category
Building Archive
- Buildings Archive 2024
- Buildings Archive 2023
- Buildings Archive 2022
- Buildings Archive 2021
- Buildings Archive 2020
- Buildings Archive 2019
- Buildings Archive 2018
- Buildings Archive 2017
- Buildings Archive 2016
- Buildings Archive 2015
- Buildings Archive 2014
- Buildings Archive 2013
- Buildings Archive 2012
- Buildings Archive 2011
- Buildings Archive 2010
- Buildings Archive 2009
- Buildings Archive 2008
- Buildings Archive 2007
- Buildings Archive 2006
Submit
Search
Features & Reports
For more information from the industry visit our Features & Reports section.




