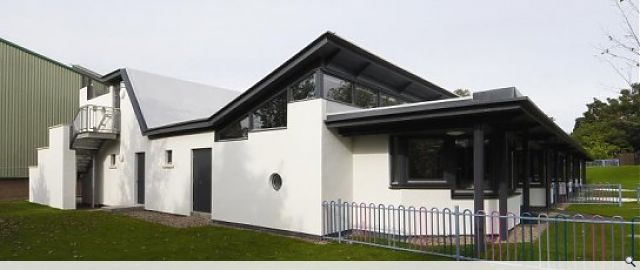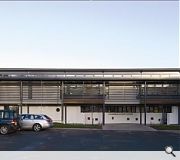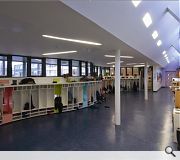The Edinburgh Academy New Nursery and After School Building
Edinburgh Academy commissioned the practice to design a new nursery and after school facility within the grounds of the existing Junior School.
The design is the continuation of an initial study for a master plan/facelift for the collection of buildings around the main public entrance. The master plan recommended a two storey high continual cloister on three sides linking the current junior school and entrance on the north side to the proposed nursery school to the east and the existing sports hall to the south. This cloister will eventually act as a brise soleil to the large areas of glazing on the existing junior school south facing façade. It will also act to reduce the impact of the less than satisfactory of the sports centre to the south. These two elements will follow on at some future stage.
The nursery is arranged entirely on the ground floor and the main teaching accommodation is in three linked rooms, one of which, for the two to three year old group, is capable of sub-division. Each of these rooms gives onto landscaped play terraces and also has external covered space and internal bay window spaces. In the centre of the plan are all the necessary services and storage and on the entrance elevation is a large cloakroom arrival point for distributing the children to the different classrooms. The entrance lobby is supervised by the staff room for security. A small dining room and kitchen is also shown for the use of the two to three year olds; the remainder of the children use the junior school’s refectory facilities.
The After School and Holiday Care facilities for older children are also to be relocated to the first floor above the new nursery school and these consist of a series of linked rooms for group and individual activities. A floating roof covers the whole building with a line of roof light illuminating the circulation in the middle of the plan.
The design is the continuation of an initial study for a master plan/facelift for the collection of buildings around the main public entrance. The master plan recommended a two storey high continual cloister on three sides linking the current junior school and entrance on the north side to the proposed nursery school to the east and the existing sports hall to the south. This cloister will eventually act as a brise soleil to the large areas of glazing on the existing junior school south facing façade. It will also act to reduce the impact of the less than satisfactory of the sports centre to the south. These two elements will follow on at some future stage.
The nursery is arranged entirely on the ground floor and the main teaching accommodation is in three linked rooms, one of which, for the two to three year old group, is capable of sub-division. Each of these rooms gives onto landscaped play terraces and also has external covered space and internal bay window spaces. In the centre of the plan are all the necessary services and storage and on the entrance elevation is a large cloakroom arrival point for distributing the children to the different classrooms. The entrance lobby is supervised by the staff room for security. A small dining room and kitchen is also shown for the use of the two to three year olds; the remainder of the children use the junior school’s refectory facilities.
The After School and Holiday Care facilities for older children are also to be relocated to the first floor above the new nursery school and these consist of a series of linked rooms for group and individual activities. A floating roof covers the whole building with a line of roof light illuminating the circulation in the middle of the plan.
PROJECT:
The Edinburgh Academy New Nursery and After School Building
LOCATION:
Edinburgh
CLIENT:
The Edinburgh Academy
ARCHITECT:
Richard Murphy Architects
STRUCTURAL ENGINEER:
Create Engineering
SERVICES ENGINEER:
Fulcrum Consulting
Suppliers:
Main Contractor:
Dunne Building and Civil Engineering Ltd
Back to Education
Browse by Category
Building Archive
- Buildings Archive 2024
- Buildings Archive 2023
- Buildings Archive 2022
- Buildings Archive 2021
- Buildings Archive 2020
- Buildings Archive 2019
- Buildings Archive 2018
- Buildings Archive 2017
- Buildings Archive 2016
- Buildings Archive 2015
- Buildings Archive 2014
- Buildings Archive 2013
- Buildings Archive 2012
- Buildings Archive 2011
- Buildings Archive 2010
- Buildings Archive 2009
- Buildings Archive 2008
- Buildings Archive 2007
- Buildings Archive 2006
Submit
Search
Features & Reports
For more information from the industry visit our Features & Reports section.





