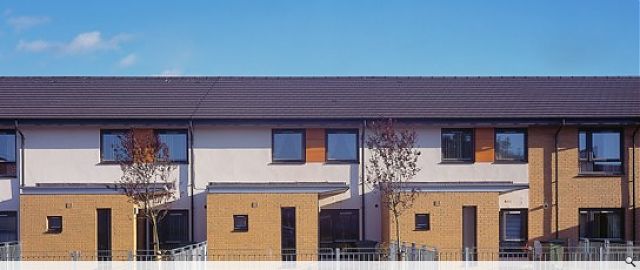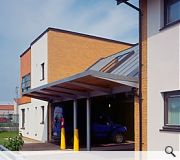Ashfield Street
Housing designed to “mend” a fragmented area, accommodation includes 24 flats and houses which incorporates wheelchair cottage flats, flats with special features for those with dementia, and a range of mainstream accommodation. The materials include white render, ‘lignum’ timber cladding and zinc-roofed canopies. Four of the properties were specifically designed for the needs of wheelchair users.
PROJECT:
Ashfield Street
LOCATION:
Possilpark, Glasgow
CLIENT:
Horizon Housing Association
ARCHITECT:
Anderson Bell Christie
STRUCTURAL ENGINEER:
Scott Bennett Associates
QUANTITY SURVEYOR:
Armour Construction Consultants
Suppliers:
Main Contractor:
McTaggart Construction Ltd
Photographer:
Keith Hunter
Consulting Engineer:
Scott Bennett Associates
Back to Housing
Browse by Category
Building Archive
- Buildings Archive 2024
- Buildings Archive 2023
- Buildings Archive 2022
- Buildings Archive 2021
- Buildings Archive 2020
- Buildings Archive 2019
- Buildings Archive 2018
- Buildings Archive 2017
- Buildings Archive 2016
- Buildings Archive 2015
- Buildings Archive 2014
- Buildings Archive 2013
- Buildings Archive 2012
- Buildings Archive 2011
- Buildings Archive 2010
- Buildings Archive 2009
- Buildings Archive 2008
- Buildings Archive 2007
- Buildings Archive 2006
Submit
Search
Features & Reports
For more information from the industry visit our Features & Reports section.




