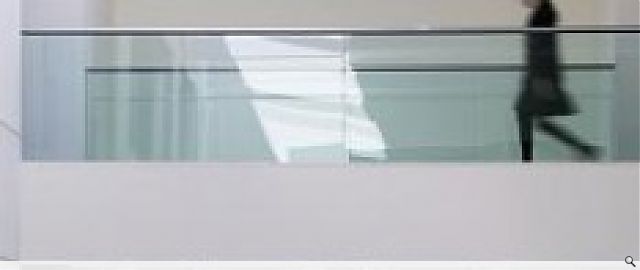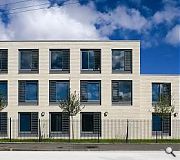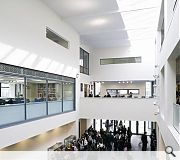Jordanhill Primary School
The development also included the redesign of the southern half of the site, improving the setting for the listed main building, providing new campus circulation and play areas and renewing the school refectory.
PROJECT:
Jordanhill Primary School
LOCATION:
Jordanhill, Glasgow
CLIENT:
Jordanhill School in conjunction with the Scottish Government
ARCHITECT:
Elder and Cannon Architects Ltd
STRUCTURAL ENGINEER:
Arup Scotland
SERVICES ENGINEER:
Buro Happold
QUANTITY SURVEYOR:
Robinson low Francis
Suppliers:
Main Contractor:
Mansell
Back to Education
Browse by Category
Building Archive
- Buildings Archive 2024
- Buildings Archive 2023
- Buildings Archive 2022
- Buildings Archive 2021
- Buildings Archive 2020
- Buildings Archive 2019
- Buildings Archive 2018
- Buildings Archive 2017
- Buildings Archive 2016
- Buildings Archive 2015
- Buildings Archive 2014
- Buildings Archive 2013
- Buildings Archive 2012
- Buildings Archive 2011
- Buildings Archive 2010
- Buildings Archive 2009
- Buildings Archive 2008
- Buildings Archive 2007
- Buildings Archive 2006
Submit
Search
Features & Reports
For more information from the industry visit our Features & Reports section.





