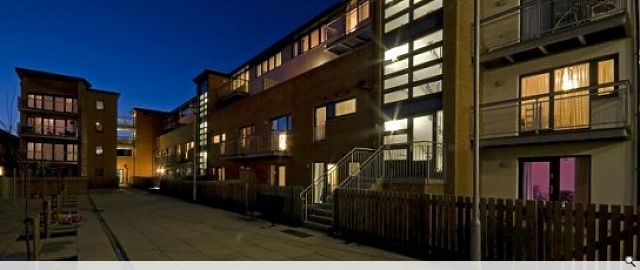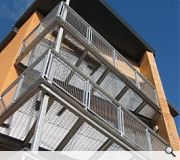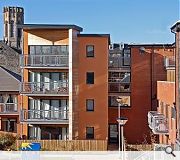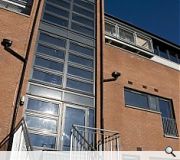Mitchell Street
A new-build development of 49 affordable flats on a brownfield urban corner site, varying in height between two and five storeys to respond to Georgian houses on one side and modern flats on the other.
The buildings line the two street frontages to reinforce the existing street pattern. All parking is on the street, which allows the south-facing rear to be a secure courtyard which is shared between all the flats. Every flat also has some private outdoor space overlooking the courtyard – either a garden or a projecting balcony. The balconies and large windows animate the elevation and promote natural surveillance.
The front elevations will most often be viewed obliquely because of the narrow street, and in response they are deeply modelled with a strong rhythm of vertical elements. The street scene is further enhanced by each ground-floor flat having its own front door and garden.
The mix of flat types is from one-bedroom to three-bedroom and includes 5 for wheelchair users and 4 for older or ambulant disabled people. Family accommodation is provided only on the ground and first floors for ease of access, resulting in a stepped section and a big balcony at second floor level.
At the tallest corner of the site, balcony access allows four double-aspect flats per floor making a lift economically viable even for affordable housing. This helps to achieve a density of 129 dwellings/hectare without compromising the quality of accommodation.
Photography by Michael Wolchover.
The buildings line the two street frontages to reinforce the existing street pattern. All parking is on the street, which allows the south-facing rear to be a secure courtyard which is shared between all the flats. Every flat also has some private outdoor space overlooking the courtyard – either a garden or a projecting balcony. The balconies and large windows animate the elevation and promote natural surveillance.
The front elevations will most often be viewed obliquely because of the narrow street, and in response they are deeply modelled with a strong rhythm of vertical elements. The street scene is further enhanced by each ground-floor flat having its own front door and garden.
The mix of flat types is from one-bedroom to three-bedroom and includes 5 for wheelchair users and 4 for older or ambulant disabled people. Family accommodation is provided only on the ground and first floors for ease of access, resulting in a stepped section and a big balcony at second floor level.
At the tallest corner of the site, balcony access allows four double-aspect flats per floor making a lift economically viable even for affordable housing. This helps to achieve a density of 129 dwellings/hectare without compromising the quality of accommodation.
Photography by Michael Wolchover.
PROJECT:
Mitchell Street
LOCATION:
Leith, Edinburgh
CLIENT:
Capital City Homes/Places for People
ARCHITECT:
Smith Scott Mullan Associates
STRUCTURAL ENGINEER:
Will Rudd Davidson
SERVICES ENGINEER:
RYBKA
QUANTITY SURVEYOR:
Turner & Townsend
Suppliers:
Main Contractor:
J Smart & Co
Back to Housing
Browse by Category
Building Archive
- Buildings Archive 2024
- Buildings Archive 2023
- Buildings Archive 2022
- Buildings Archive 2021
- Buildings Archive 2020
- Buildings Archive 2019
- Buildings Archive 2018
- Buildings Archive 2017
- Buildings Archive 2016
- Buildings Archive 2015
- Buildings Archive 2014
- Buildings Archive 2013
- Buildings Archive 2012
- Buildings Archive 2011
- Buildings Archive 2010
- Buildings Archive 2009
- Buildings Archive 2008
- Buildings Archive 2007
- Buildings Archive 2006
Submit
Search
Features & Reports
For more information from the industry visit our Features & Reports section.






