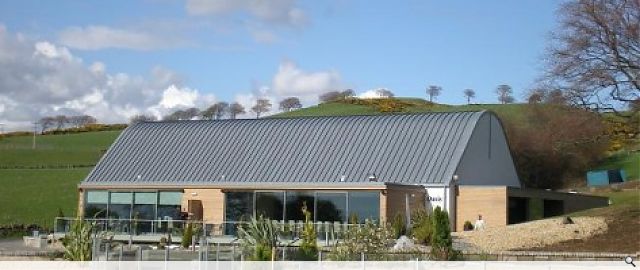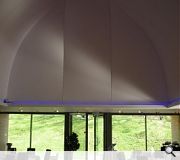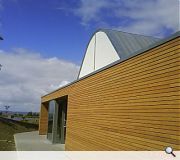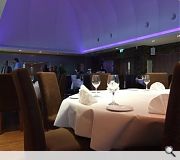The Vu Restaurant, Wedding & Conference Facilities.
Dick Peddie + McKay have recently completed the first of 2 proposals for Ballencrieff Estates at Ballencrieff Fishery. The First building will serve as the new hub to offer a restaurant with flexible conference and wedding facilities. The Second proposal, currently nearing completion, the Island Pavilion is located on the reservoir, and is served via a pedestrian bridge.
The main building nestles in the hill to the rear of the site, and is orientated towards the reservoir, offers glimpses and dramatic views over Bathgate and beyond.
The proposal offers extensive flexible use, to accommodate the requirements of a restaurant, wedding venue, with conference facilities, for varying numbers. These facilities can operate independently of each other, whilst still being able to offer a view of the landscape.
Internally, the function rooms are separated by a sliding partition which can be stored should use of the full building be required. The bar area is mirrored to both sides of the partition which is continuous, upon removal of the sliding partition.
Main service areas are located to the rear, which offers unrestrictive views and access to the front.
The main building nestles in the hill to the rear of the site, and is orientated towards the reservoir, offers glimpses and dramatic views over Bathgate and beyond.
The proposal offers extensive flexible use, to accommodate the requirements of a restaurant, wedding venue, with conference facilities, for varying numbers. These facilities can operate independently of each other, whilst still being able to offer a view of the landscape.
Internally, the function rooms are separated by a sliding partition which can be stored should use of the full building be required. The bar area is mirrored to both sides of the partition which is continuous, upon removal of the sliding partition.
Main service areas are located to the rear, which offers unrestrictive views and access to the front.
PROJECT:
The Vu Restaurant, Wedding & Conference Facilities.
LOCATION:
Ballencrieff Fishery
CLIENT:
Ballencrieff Estates, Bathgate
ARCHITECT:
Dick Peddie + McKay
STRUCTURAL ENGINEER:
Burnt Siena
Suppliers:
Main Contractor:
RJM Contractors Ltd
Back to Retail/Commercial/Industrial
Browse by Category
Building Archive
- Buildings Archive 2024
- Buildings Archive 2023
- Buildings Archive 2022
- Buildings Archive 2021
- Buildings Archive 2020
- Buildings Archive 2019
- Buildings Archive 2018
- Buildings Archive 2017
- Buildings Archive 2016
- Buildings Archive 2015
- Buildings Archive 2014
- Buildings Archive 2013
- Buildings Archive 2012
- Buildings Archive 2011
- Buildings Archive 2010
- Buildings Archive 2009
- Buildings Archive 2008
- Buildings Archive 2007
- Buildings Archive 2006
Submit
Search
Features & Reports
For more information from the industry visit our Features & Reports section.






