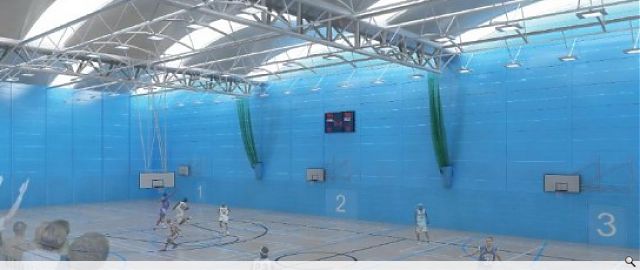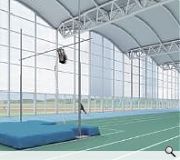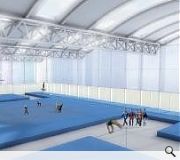Aberdeen Regional Sports Facility
Reiach and Hall were appointed by Aberdeen City Council and the University of Aberdeen to prepare a brief and obtain outline planning
consent for a major sports facility in Aberdeen. Through competitve interview and design presentation we were appointed in January 2006 as architect and lead consultant for this project. The project successfully won planning permission and construction work began on site in 2007 under a Single Stage D&B contract with novation of the design team. In a phased programme of works the project will bring an exemplary sports facility to Scotland.
Phase 1 includes 9 court multi purpose games hall, indoor athletics training facility, full size indoor FIFA 3G 2 star football pitch, 4
competition squash courts, Dojo, multi purpose games room, commercial fitness suite, 500 seat stand, Aberdeen Institute of Sport Offices, licensed Cafe & Changing facilities. Phase 2 includes new external FIFA 3G 2 star pitch, 2 no. seven a side pitches, and changing facilities.
Phase 3 (currently at feasibility stage) will offer 50 metre pool, 25 metre training pool, diving pool, 500 seat viewing gallery and changing facilities
Our Services provided include brief writing, feasibility Studies, visualisations, model making, full architectural design service, sports
consultancy and site inspection.
consent for a major sports facility in Aberdeen. Through competitve interview and design presentation we were appointed in January 2006 as architect and lead consultant for this project. The project successfully won planning permission and construction work began on site in 2007 under a Single Stage D&B contract with novation of the design team. In a phased programme of works the project will bring an exemplary sports facility to Scotland.
Phase 1 includes 9 court multi purpose games hall, indoor athletics training facility, full size indoor FIFA 3G 2 star football pitch, 4
competition squash courts, Dojo, multi purpose games room, commercial fitness suite, 500 seat stand, Aberdeen Institute of Sport Offices, licensed Cafe & Changing facilities. Phase 2 includes new external FIFA 3G 2 star pitch, 2 no. seven a side pitches, and changing facilities.
Phase 3 (currently at feasibility stage) will offer 50 metre pool, 25 metre training pool, diving pool, 500 seat viewing gallery and changing facilities
Our Services provided include brief writing, feasibility Studies, visualisations, model making, full architectural design service, sports
consultancy and site inspection.
PROJECT:
Aberdeen Regional Sports Facility
LOCATION:
Aberdeen
CLIENT:
Aberdeen City Council, University of Aberdeen and SportScotland
ARCHITECT:
Reiach & Hall Architects
Back to Sport and Leisure
Browse by Category
Building Archive
- Buildings Archive 2024
- Buildings Archive 2023
- Buildings Archive 2022
- Buildings Archive 2021
- Buildings Archive 2020
- Buildings Archive 2019
- Buildings Archive 2018
- Buildings Archive 2017
- Buildings Archive 2016
- Buildings Archive 2015
- Buildings Archive 2014
- Buildings Archive 2013
- Buildings Archive 2012
- Buildings Archive 2011
- Buildings Archive 2010
- Buildings Archive 2009
- Buildings Archive 2008
- Buildings Archive 2007
- Buildings Archive 2006
Submit
Search
Features & Reports
For more information from the industry visit our Features & Reports section.





