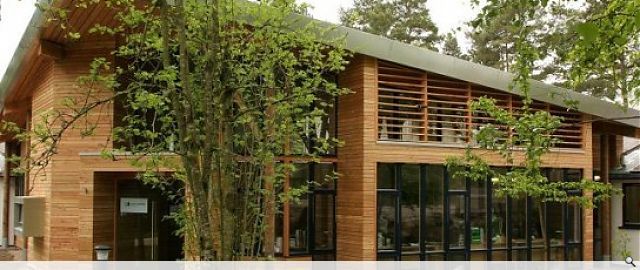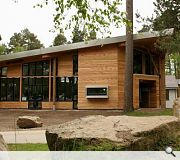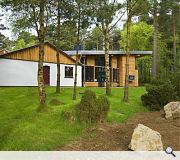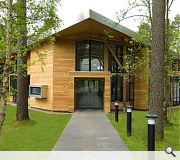FCS Forest District and Grampian Conservancy offices
Forestry Commission Scotland along with the Grampian Conservancy occupied a single storey 1970’s ‘L’ shaped cellular office building in need of expansion and significant enhancement. The building is set in a delightful predominately Scots pine forest and the nature of the work by the clients suggested strong visual links with the environment. Due to the form and appearance of the existing building the extension needed to be situated in such a way as to disguise the existing building as much as possible, which conveniently worked well with the spatial organisation.
The woodland setting informed the design; Scots pine and Douglas fir structure, and European larch cladding. Large amounts of glazing were incorporated to visually link the occupants with the surroundings. The existing building was extensively remodelled and an insulated render was applied to enhance sub-standard insulation values.
The practices 'pragmatic sustainability' approach continued with extensive use of home-grown timber and timber products, and significantly enhanced insulation levels reduce the heating costs for the biomass boiler. Passive stack ventilation, low energy lighting, rainwater recycling and solar panels complete the environmental statistics.
These design parameters and the willingness by the clients to pursue good quality design have led to a very pleasant working environment for the occupants.
The woodland setting informed the design; Scots pine and Douglas fir structure, and European larch cladding. Large amounts of glazing were incorporated to visually link the occupants with the surroundings. The existing building was extensively remodelled and an insulated render was applied to enhance sub-standard insulation values.
The practices 'pragmatic sustainability' approach continued with extensive use of home-grown timber and timber products, and significantly enhanced insulation levels reduce the heating costs for the biomass boiler. Passive stack ventilation, low energy lighting, rainwater recycling and solar panels complete the environmental statistics.
These design parameters and the willingness by the clients to pursue good quality design have led to a very pleasant working environment for the occupants.
PROJECT:
FCS Forest District and Grampian Conservancy offices
LOCATION:
Portsoy Road, Huntly, Aberdeenshire
CLIENT:
Forestry Commission Scotland
ARCHITECT:
hri-architects
STRUCTURAL ENGINEER:
W.A Fairhurst & Partners
SERVICES ENGINEER:
Pick Everard
QUANTITY SURVEYOR:
Armour & Partners
Suppliers:
Main Contractor:
A&D Walker Ltd
Back to Retail/Commercial/Industrial
Browse by Category
Building Archive
- Buildings Archive 2024
- Buildings Archive 2023
- Buildings Archive 2022
- Buildings Archive 2021
- Buildings Archive 2020
- Buildings Archive 2019
- Buildings Archive 2018
- Buildings Archive 2017
- Buildings Archive 2016
- Buildings Archive 2015
- Buildings Archive 2014
- Buildings Archive 2013
- Buildings Archive 2012
- Buildings Archive 2011
- Buildings Archive 2010
- Buildings Archive 2009
- Buildings Archive 2008
- Buildings Archive 2007
- Buildings Archive 2006
Submit
Search
Features & Reports
For more information from the industry visit our Features & Reports section.






