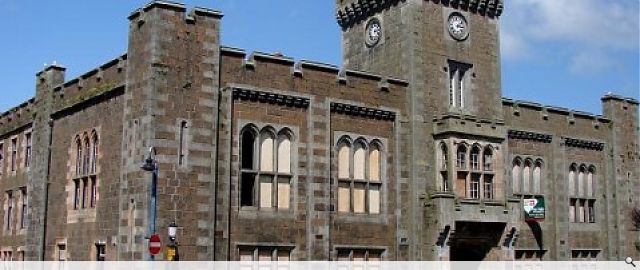The Old Courthouse
A Grade B listed suite of buildings, the former offices for Argyll and Bute Council, are located
in Rothesay's medieval conservation area on the Isle of Bute. The context is highly sensitive,
sitting directly adjacent to one of Scotland's oldest circular castles. Extensive public
consultation has shown that the buildings remain culturally and socially significant.
A combination of refurbishment and façade retention has therefore been used to retain the
buildings significant presence and quality whilst providing the flexibility to construct 25
socially rented flats. All flats are accessible to wheelchairs with some dedicated wheelchair
units located on the ground floor, all flats have been designed to housing for varying needs
space standards.
The centre of the block has been reshaped to provide a communal courtyard and all circulation
with a freestanding lift and stairwell used in conjunction with deck access. This deep deck
also provides defensible and external semi private space for all residents.
Materials and energy systems have been chosen to minimize the environmental impact of the
building. As well as much of the building being retained, local, sustainable materials and
trades will be used where possible. A CHP (communal heat and power) system is used,
this along with high levels of insulation will reduce energy use and costs, protecting the
residents against fuel poverty and reducing CO2 output.
in Rothesay's medieval conservation area on the Isle of Bute. The context is highly sensitive,
sitting directly adjacent to one of Scotland's oldest circular castles. Extensive public
consultation has shown that the buildings remain culturally and socially significant.
A combination of refurbishment and façade retention has therefore been used to retain the
buildings significant presence and quality whilst providing the flexibility to construct 25
socially rented flats. All flats are accessible to wheelchairs with some dedicated wheelchair
units located on the ground floor, all flats have been designed to housing for varying needs
space standards.
The centre of the block has been reshaped to provide a communal courtyard and all circulation
with a freestanding lift and stairwell used in conjunction with deck access. This deep deck
also provides defensible and external semi private space for all residents.
Materials and energy systems have been chosen to minimize the environmental impact of the
building. As well as much of the building being retained, local, sustainable materials and
trades will be used where possible. A CHP (communal heat and power) system is used,
this along with high levels of insulation will reduce energy use and costs, protecting the
residents against fuel poverty and reducing CO2 output.
PROJECT:
The Old Courthouse
LOCATION:
Rothesay
CLIENT:
Fyne Homes Ltd
ARCHITECT:
Collective Architecture
STRUCTURAL ENGINEER:
Scott Bennett Associates
SERVICES ENGINEER:
FLN Consulting Engineers
QUANTITY SURVEYOR:
Brown and Wallace
Suppliers:
Main Contractor:
JB Strone
Back to Historic Buildings & Conservation
Browse by Category
Building Archive
- Buildings Archive 2024
- Buildings Archive 2023
- Buildings Archive 2022
- Buildings Archive 2021
- Buildings Archive 2020
- Buildings Archive 2019
- Buildings Archive 2018
- Buildings Archive 2017
- Buildings Archive 2016
- Buildings Archive 2015
- Buildings Archive 2014
- Buildings Archive 2013
- Buildings Archive 2012
- Buildings Archive 2011
- Buildings Archive 2010
- Buildings Archive 2009
- Buildings Archive 2008
- Buildings Archive 2007
- Buildings Archive 2006
Submit
Search
Features & Reports
For more information from the industry visit our Features & Reports section.



