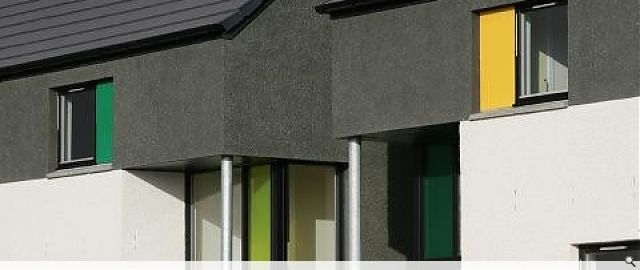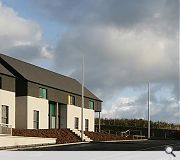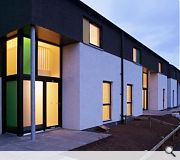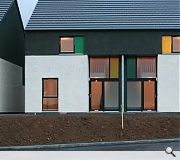Gunsgreenhill affordable housing
Gunsgreenhill Affordable Housing Project comprises nine two-bedroom affordable houses for older people or young couples with children and occupies a narrow strip of land at the edge of the original Gunsgreen Estate.
Gunsgreenhill proved particularly challenging because of the considerable falls across the site. The slope allows the ground floor living rooms to be elevated 1.5m above the street level car parking with windows looking south. Within the constraints of forming level access, the living rooms still manage to create a degree of privacy and separation between the occupant and neighbours passing in front of each others’ houses.
The housing has been arranged into groups of three with a rhythm of pairs mirrored along separating party walls. This avoids an overly dominant order of three blocks of three symmetrical blocks and instead creates a less formal rhythm of ‘A B A gap B A B gap A B A’. Fully glazed entrances are recessed one metre to provide a threshold and shade to the glazing. These recesses punctuate the façade and, together with the alternating coloured panels next to first floor windows, make this rhythm part of the housing’s character.
With long views to the west across to farm buildings and to the north along the coastline, the dark render and roof tiles form a silhouette of a scale similar to the adjacent agricultural buildings. Inside, the stairs are tucked to one side and the first floor landing is pulled back from the glazing to allow light to enter deep into the hall.
Gunsgreenhill proved particularly challenging because of the considerable falls across the site. The slope allows the ground floor living rooms to be elevated 1.5m above the street level car parking with windows looking south. Within the constraints of forming level access, the living rooms still manage to create a degree of privacy and separation between the occupant and neighbours passing in front of each others’ houses.
The housing has been arranged into groups of three with a rhythm of pairs mirrored along separating party walls. This avoids an overly dominant order of three blocks of three symmetrical blocks and instead creates a less formal rhythm of ‘A B A gap B A B gap A B A’. Fully glazed entrances are recessed one metre to provide a threshold and shade to the glazing. These recesses punctuate the façade and, together with the alternating coloured panels next to first floor windows, make this rhythm part of the housing’s character.
With long views to the west across to farm buildings and to the north along the coastline, the dark render and roof tiles form a silhouette of a scale similar to the adjacent agricultural buildings. Inside, the stairs are tucked to one side and the first floor landing is pulled back from the glazing to allow light to enter deep into the hall.
PROJECT:
Gunsgreenhill affordable housing
LOCATION:
Eyemouth
CLIENT:
Berwickshire Housing Association
ARCHITECT:
Oliver Chapman Architects
STRUCTURAL ENGINEER:
McKay & Partners
QUANTITY SURVEYOR:
DI Durchell & Partners
Suppliers:
Main Contractor:
James Swinton Ltd
Back to Housing
Browse by Category
Building Archive
- Buildings Archive 2024
- Buildings Archive 2023
- Buildings Archive 2022
- Buildings Archive 2021
- Buildings Archive 2020
- Buildings Archive 2019
- Buildings Archive 2018
- Buildings Archive 2017
- Buildings Archive 2016
- Buildings Archive 2015
- Buildings Archive 2014
- Buildings Archive 2013
- Buildings Archive 2012
- Buildings Archive 2011
- Buildings Archive 2010
- Buildings Archive 2009
- Buildings Archive 2008
- Buildings Archive 2007
- Buildings Archive 2006
Submit
Search
Features & Reports
For more information from the industry visit our Features & Reports section.






