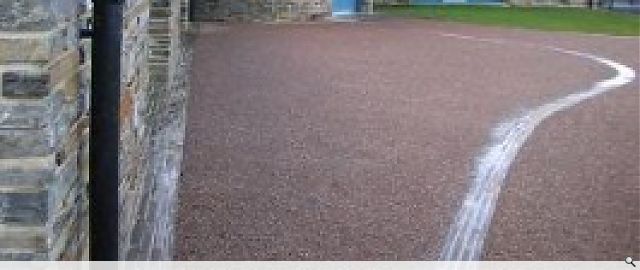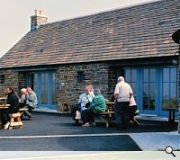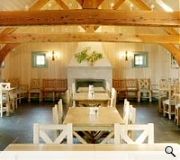Castle of Mey Visitor Centre
Isolated, baron, rugged and rural with stone ruins calling to mind a way of life long since passed. Caithness is a unique landscape with its own distinct tastes to which the Castle of Mey is testament. A brief for a new visitor centre, within the existing castle grounds, provided the catalyst to create a building that would call to mind those times past in this northern Scottish outpost. It is the feeling of reoccupying a building that was hewn from the landscape with local graft and skill long ago.
Anta’s quest to respect the local vernacular in each of their buildings is evident in the Visitor Centre. Its setting required a building that would not compete for supremacy with the fine existing garden walls and adjacent castle. The buildings simple geometry, volumes and pallet of locally sourced materials are effortlessly composed to create a building that sits comfortably into its sensitive site, whilst suggesting the visitor centre once had an agricultural function.
This sensitivity is reflected internally in architecture of simplicity and boldness that creates a familiar and relaxed atmosphere for a variety of formal and informal functions in the main hall space. This space on one level, with its balance of over scaled Douglas Fur cruck frame, large and small aperture windows and massive carved stone hearth, acts as a medieval dining hall, but through its use of simple furnishings, colour pallet and furniture creates a relaxed village hall or even church atmosphere in which visitors to the Castle can feel welcome.
Below images are copyright of Nick McCann, above image is copyright of ANTA.
Anta’s quest to respect the local vernacular in each of their buildings is evident in the Visitor Centre. Its setting required a building that would not compete for supremacy with the fine existing garden walls and adjacent castle. The buildings simple geometry, volumes and pallet of locally sourced materials are effortlessly composed to create a building that sits comfortably into its sensitive site, whilst suggesting the visitor centre once had an agricultural function.
This sensitivity is reflected internally in architecture of simplicity and boldness that creates a familiar and relaxed atmosphere for a variety of formal and informal functions in the main hall space. This space on one level, with its balance of over scaled Douglas Fur cruck frame, large and small aperture windows and massive carved stone hearth, acts as a medieval dining hall, but through its use of simple furnishings, colour pallet and furniture creates a relaxed village hall or even church atmosphere in which visitors to the Castle can feel welcome.
Below images are copyright of Nick McCann, above image is copyright of ANTA.
PROJECT:
Castle of Mey Visitor Centre
LOCATION:
Caithness
CLIENT:
Queen Mother Memorial Trust
ARCHITECT:
ANTA Architecture
STRUCTURAL ENGINEER:
Mr John Addison
QUANTITY SURVEYOR:
Ray Llewellyn
INTERIOR DESIGNER:
ANTA
Suppliers:
Main Contractor:
DM Geddes & Sons Ltd
Back to Historic Buildings & Conservation
Browse by Category
Building Archive
- Buildings Archive 2024
- Buildings Archive 2023
- Buildings Archive 2022
- Buildings Archive 2021
- Buildings Archive 2020
- Buildings Archive 2019
- Buildings Archive 2018
- Buildings Archive 2017
- Buildings Archive 2016
- Buildings Archive 2015
- Buildings Archive 2014
- Buildings Archive 2013
- Buildings Archive 2012
- Buildings Archive 2011
- Buildings Archive 2010
- Buildings Archive 2009
- Buildings Archive 2008
- Buildings Archive 2007
- Buildings Archive 2006
Submit
Search
Features & Reports
For more information from the industry visit our Features & Reports section.





