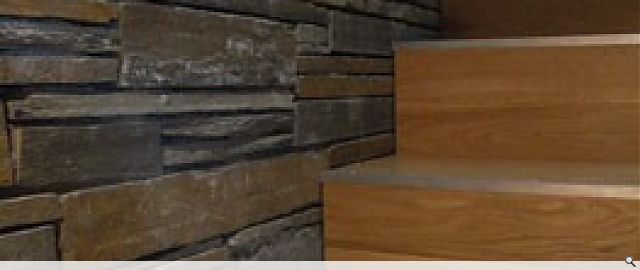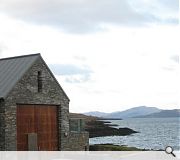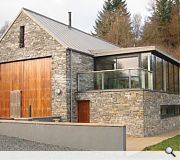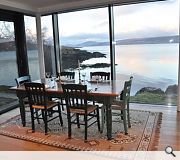New Boathouse
The site is located on a north eastern peninsula of land overlooking the sea on the West coast of Scotland.
The new boat house building is located against an old pier with living accommodation overlooking the sea. Our clients brief was for a traditional boat house enclosure for maintenance and storage. We were also asked to incorporate living accommodation. Of importance to our client was the idea that the proposed boathouse building should be ‘built to last’, and although a contemporary structure it was to maintain a sense of the traditional.
The living accommodation is clipped onto the long side of the boat house enclosure and the bedroom, storage and bathroom spaces are arranged into a sunken ground floor space which is contained within a solid stone base. This space is wrapped on three sides with floor to ceiling glass taking full advantage of the panoramic sea side views. The massing and proportions of the proposed building are based on a vernacular form using traditional high quality materials. The bringing together of these elements is key, the stone walls and zinc roof detailing gives the building a rugged muscular aesthetic, whilst the floor to ceiling glass is light weight and finely detailed. There are obvious comparisons between the glazed living space and the deck of a ship in terms of the flooring, lightweight steel work and an external deck however, any such influence is subtle and understated.
The new boat house building is located against an old pier with living accommodation overlooking the sea. Our clients brief was for a traditional boat house enclosure for maintenance and storage. We were also asked to incorporate living accommodation. Of importance to our client was the idea that the proposed boathouse building should be ‘built to last’, and although a contemporary structure it was to maintain a sense of the traditional.
The living accommodation is clipped onto the long side of the boat house enclosure and the bedroom, storage and bathroom spaces are arranged into a sunken ground floor space which is contained within a solid stone base. This space is wrapped on three sides with floor to ceiling glass taking full advantage of the panoramic sea side views. The massing and proportions of the proposed building are based on a vernacular form using traditional high quality materials. The bringing together of these elements is key, the stone walls and zinc roof detailing gives the building a rugged muscular aesthetic, whilst the floor to ceiling glass is light weight and finely detailed. There are obvious comparisons between the glazed living space and the deck of a ship in terms of the flooring, lightweight steel work and an external deck however, any such influence is subtle and understated.
PROJECT:
New Boathouse
LOCATION:
Isle of Mull
CLIENT:
Private client
ARCHITECT:
Roxburgh McEwan Architects
STRUCTURAL ENGINEER:
Gordon Eadie
Back to Housing
Browse by Category
Building Archive
- Buildings Archive 2024
- Buildings Archive 2023
- Buildings Archive 2022
- Buildings Archive 2021
- Buildings Archive 2020
- Buildings Archive 2019
- Buildings Archive 2018
- Buildings Archive 2017
- Buildings Archive 2016
- Buildings Archive 2015
- Buildings Archive 2014
- Buildings Archive 2013
- Buildings Archive 2012
- Buildings Archive 2011
- Buildings Archive 2010
- Buildings Archive 2009
- Buildings Archive 2008
- Buildings Archive 2007
- Buildings Archive 2006
Submit
Search
Features & Reports
For more information from the industry visit our Features & Reports section.






