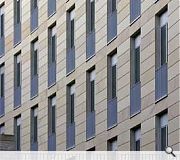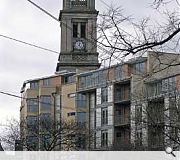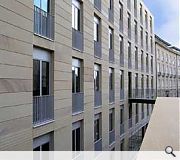Silvermill Residential Development
This city-centre project sits within the heart of Edinburgh's New Town World Heritage site. Reiach and Hall's masterplan for this significant gap site provides high quality residential & commercial units. Reiach and Hall's new build 7 storey city block sits to the North of our masterplanned streetscape accommodating 24 residential apartments ranging in size from 2 to 4 bed units with accessible roof decks and 160 underground parking spaces. Ground floor commercial units address the newly formed landscaped granite street and face across to the South Block by Oberlanders Architects.
PROJECT:
Silvermill Residential Development
LOCATION:
Edinburgh
CLIENT:
AMA Newton Ltd
ARCHITECT:
North Block, Reiach and Hall Architects - South Block, Oberlanders Architects LLP
STRUCTURAL ENGINEER:
Harley Haddow
SERVICES ENGINEER:
Harley Haddow
QUANTITY SURVEYOR:
CBA
Suppliers:
Main Contractor:
HBG
Photographer:
Michael Wolchover
Masterplanners:
Reiach and Hall Architects
Underfloor Heating:
Invisible Heating Systems
Back to Housing
Browse by Category
Building Archive
- Buildings Archive 2024
- Buildings Archive 2023
- Buildings Archive 2022
- Buildings Archive 2021
- Buildings Archive 2020
- Buildings Archive 2019
- Buildings Archive 2018
- Buildings Archive 2017
- Buildings Archive 2016
- Buildings Archive 2015
- Buildings Archive 2014
- Buildings Archive 2013
- Buildings Archive 2012
- Buildings Archive 2011
- Buildings Archive 2010
- Buildings Archive 2009
- Buildings Archive 2008
- Buildings Archive 2007
- Buildings Archive 2006
Submit
Search
Features & Reports
For more information from the industry visit our Features & Reports section.






