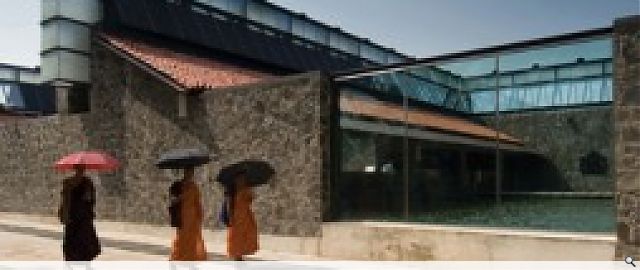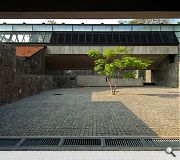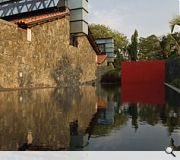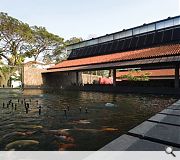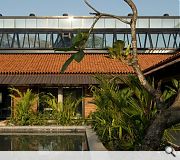British High Commission
Security considerations do not allow us to publish the plan of the High Commission on the website, however it is unusually a single storey design arranged around a series of small and intimate courtyards with the starting point of the design being the possibility of empowering the office workers to switch off the air conditioning, open windows to the courtyards and induce s breeze through their offices through a thermal chimney operating down the middle of each "leg" of the design. The section shows this arrangement and the Departments of Trade, Visa, Consulate, Aid etc are each organised on an individual leg down a central spine.
Water is used extensively in the design for pools and lakes and this together with the courtyard idea is inspired directly by traditional Sri Lankan architecture, also more recently reinterpreted through the work of the late Sri Lankan architect, Geoffrey Bawa.
The social function of a High Commission building is much reduced from the popular image of an 19th century Commission and the emphasis on our design is much greater on making a pleasant working environment, allowing for future flexibility for the re-arrangement of departments and above all for a great degree of security in particular for bomb blast attack. We have worked closely with our colleagues, SKM Anthony Hunt, structural engineers, to achieve the necessary defensive structures (the whole building is made out of reinforced concrete) and also with our colleagues, Fulcrum Consulting, services engineers, to provide a design which is as energy saving and naturally ventilated as possible.
The building was formally opened in May and High Commission staff moved into the building shortly afterwards.
PROJECT:
British High Commission
LOCATION:
Colombo, Sri Lanka
CLIENT:
The Foreign & Commonwealth Office
ARCHITECT:
Richard Murphy Architects
STRUCTURAL ENGINEER:
SKM Anthony Hunts
SERVICES ENGINEER:
Fulcrum Consulting
QUANTITY SURVEYOR:
Edmond Shipway and Partners
LANDSCAPE ARCHITECT:
Gross Max
Back to Public
Browse by Category
Building Archive
- Buildings Archive 2024
- Buildings Archive 2023
- Buildings Archive 2022
- Buildings Archive 2021
- Buildings Archive 2020
- Buildings Archive 2019
- Buildings Archive 2018
- Buildings Archive 2017
- Buildings Archive 2016
- Buildings Archive 2015
- Buildings Archive 2014
- Buildings Archive 2013
- Buildings Archive 2012
- Buildings Archive 2011
- Buildings Archive 2010
- Buildings Archive 2009
- Buildings Archive 2008
- Buildings Archive 2007
- Buildings Archive 2006
Submit
Search
Features & Reports
For more information from the industry visit our Features & Reports section.


