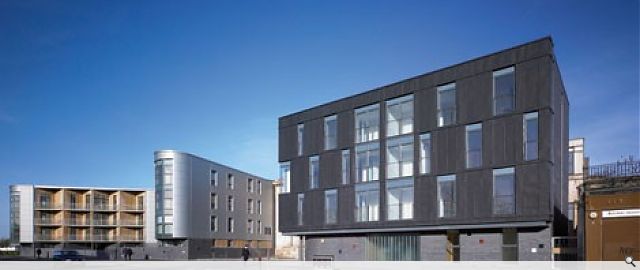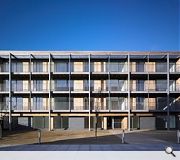Moore Street Housing
The competition for the master plan was won by Richard Murphy architects in early 2003. The master plan envisaged a large communal pedestrian square in the centre of the site from which the four architects' developments are addressed. Each practice was invited to design a housing scheme around a courtyard with the shared entrance to the courtyard being the place where the entry phone to all flats is located. The effect of the whole scheme therefore is to privatise or semi-privatise the site into a series of linked courtyards. The entire perimeter is defined by a lignacite wall. Parking is restricted to the northern edge.
Since the master plan was put forward each practice developed its own scheme along these lines.
PROJECT:
Moore Street Housing
LOCATION:
Moore Street
CLIENT:
Molendinar Park Housing Association
ARCHITECT:
Richard Murphy Architects, Page\Park, JM Architects and Elder & Cannon
STRUCTURAL ENGINEER:
SKM Anthony Hunts
SERVICES ENGINEER:
Fulcrum Consulting
QUANTITY SURVEYOR:
Brown and Wallace
Back to Housing
Browse by Category
Building Archive
- Buildings Archive 2024
- Buildings Archive 2023
- Buildings Archive 2022
- Buildings Archive 2021
- Buildings Archive 2020
- Buildings Archive 2019
- Buildings Archive 2018
- Buildings Archive 2017
- Buildings Archive 2016
- Buildings Archive 2015
- Buildings Archive 2014
- Buildings Archive 2013
- Buildings Archive 2012
- Buildings Archive 2011
- Buildings Archive 2010
- Buildings Archive 2009
- Buildings Archive 2008
- Buildings Archive 2007
- Buildings Archive 2006
Submit
Search
Features & Reports
For more information from the industry visit our Features & Reports section.









