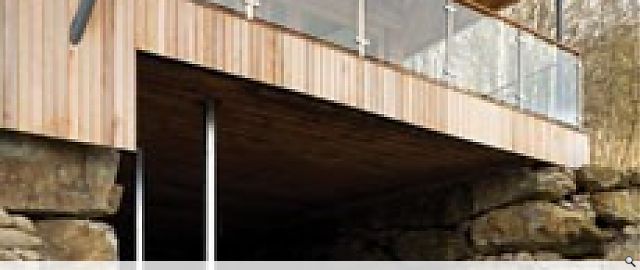Boathouse at Balnearn
Inspirational and courageous design work have combined to create a magical Boathouse on the shore of Loch Tay incorporating 007 class and style to create of a unique living space which breathes and changes with the loch.
The result is a multi-functional “drive-in” Boathouse created over a specially constructed cave offering the client both fun on the water and a retreat in tune with the environment to savour alone or with friends and family.
A cave created beneath the Boathouse allows a speedboat to be driven in and tethered to the ceiling before an electric winch hoists it into mooring position. The living space above includes a kitchenette, shower room and a fold-away bed.
The building is carefully angled to complement the client’s main house nearby with particular focus on the roof design and the relationship between the angulated, zinc, raised seam roof and the water. The connection between the waves coming down the loch and the roof design is particularly dramatic in stormy conditions when it creates an impression of being an extension of the loch itself.
The two angled columns visible externally are created from exceptionally lightweight steel and create a “free floating” effect giving the impression they are not so much holding the roof up as holding it down. An impression of lightness is also generated by the over-all shape of the boathouse, akin to the wings of a bird or sails of a ship.
Another key feature in the £300,000 project is cedar shuttering which glides open to reveal a glass expanse completely changing the look of the building – from solid to almost transparent. This adds to the structure’s intriguing “Jekyll and Hyde” ability to transform into different characters at different times. The shuttering also creates a wonderful effect at night when the light filters from the building in a subtle, diffuse way.
The design team was undeterred by some mammoth technical challenges encountered including the problem of building on the water. A dam was created to allow the foundations to be created and to tackle the problem of build-up of water pressure huge local boulders were used in the building of the walls allowing the water to flow through.
Create something very special in the design of the Boathouse took courage and conviction on the part of architects, McKenzie Strickland Associates, and their building team, with the client’s confidence and vision also crucial to the project’s success.
The result is a multi-functional “drive-in” Boathouse created over a specially constructed cave offering the client both fun on the water and a retreat in tune with the environment to savour alone or with friends and family.
A cave created beneath the Boathouse allows a speedboat to be driven in and tethered to the ceiling before an electric winch hoists it into mooring position. The living space above includes a kitchenette, shower room and a fold-away bed.
The building is carefully angled to complement the client’s main house nearby with particular focus on the roof design and the relationship between the angulated, zinc, raised seam roof and the water. The connection between the waves coming down the loch and the roof design is particularly dramatic in stormy conditions when it creates an impression of being an extension of the loch itself.
The two angled columns visible externally are created from exceptionally lightweight steel and create a “free floating” effect giving the impression they are not so much holding the roof up as holding it down. An impression of lightness is also generated by the over-all shape of the boathouse, akin to the wings of a bird or sails of a ship.
Another key feature in the £300,000 project is cedar shuttering which glides open to reveal a glass expanse completely changing the look of the building – from solid to almost transparent. This adds to the structure’s intriguing “Jekyll and Hyde” ability to transform into different characters at different times. The shuttering also creates a wonderful effect at night when the light filters from the building in a subtle, diffuse way.
The design team was undeterred by some mammoth technical challenges encountered including the problem of building on the water. A dam was created to allow the foundations to be created and to tackle the problem of build-up of water pressure huge local boulders were used in the building of the walls allowing the water to flow through.
Create something very special in the design of the Boathouse took courage and conviction on the part of architects, McKenzie Strickland Associates, and their building team, with the client’s confidence and vision also crucial to the project’s success.
PROJECT:
Boathouse at Balnearn
LOCATION:
Loch Tay
ARCHITECT:
McKenzie Strickland Associates
Back to Housing
Browse by Category
Building Archive
- Buildings Archive 2024
- Buildings Archive 2023
- Buildings Archive 2022
- Buildings Archive 2021
- Buildings Archive 2020
- Buildings Archive 2019
- Buildings Archive 2018
- Buildings Archive 2017
- Buildings Archive 2016
- Buildings Archive 2015
- Buildings Archive 2014
- Buildings Archive 2013
- Buildings Archive 2012
- Buildings Archive 2011
- Buildings Archive 2010
- Buildings Archive 2009
- Buildings Archive 2008
- Buildings Archive 2007
- Buildings Archive 2006
Submit
Search
Features & Reports
For more information from the industry visit our Features & Reports section.



