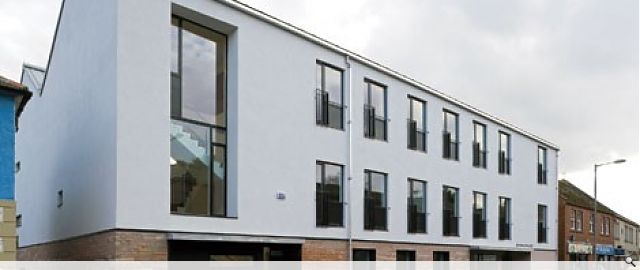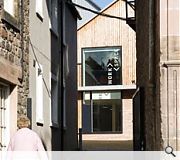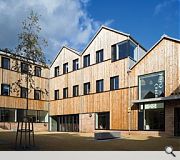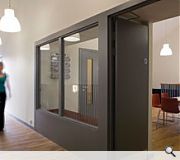Berwick Workspace
Located in the heart of Berwick-upon-Tweed, this building houses flexible office space with shared facilities for new and growing businesses in the area. The brief required the building to generate a creative bustle within the traditional grain of Berwick’s close and courtyard pattern, in particular one that links to surrounding streets, courts and buildings.
This new development of two and three storeys follows a simple z-shape plan, a revised version of the original footprint of warehouses on the site. A new close linking Boarding School Yard to Walkergate represents a major departure from the previous pattern, the yard becoming the heart of a busy network of routes — the traditional Berwick pattern made open and permeable. Four parallel pitched roofs across the z-plan produce a roofscape where the relaxed volumes, with their mix of eaves and gable, regain some of the qualities of the existing buildings.
The entrance/reception has waiting, meeting and information areas, overlooked by the first floor informal meeting space. A conference venue and meeting space opens onto the front courtyard. Above the first and second floors are the main incubation and lettable offices with simple flexible rooms in a variety of sizes
This new development of two and three storeys follows a simple z-shape plan, a revised version of the original footprint of warehouses on the site. A new close linking Boarding School Yard to Walkergate represents a major departure from the previous pattern, the yard becoming the heart of a busy network of routes — the traditional Berwick pattern made open and permeable. Four parallel pitched roofs across the z-plan produce a roofscape where the relaxed volumes, with their mix of eaves and gable, regain some of the qualities of the existing buildings.
The entrance/reception has waiting, meeting and information areas, overlooked by the first floor informal meeting space. A conference venue and meeting space opens onto the front courtyard. Above the first and second floors are the main incubation and lettable offices with simple flexible rooms in a variety of sizes
PROJECT:
Berwick Workspace
LOCATION:
Berwick-Upon-Tweed
CLIENT:
Northumberland County Council/Berwick County Council
ARCHITECT:
Malcolm Fraser Architects
Back to Retail/Commercial/Industrial
Browse by Category
Building Archive
- Buildings Archive 2024
- Buildings Archive 2023
- Buildings Archive 2022
- Buildings Archive 2021
- Buildings Archive 2020
- Buildings Archive 2019
- Buildings Archive 2018
- Buildings Archive 2017
- Buildings Archive 2016
- Buildings Archive 2015
- Buildings Archive 2014
- Buildings Archive 2013
- Buildings Archive 2012
- Buildings Archive 2011
- Buildings Archive 2010
- Buildings Archive 2009
- Buildings Archive 2008
- Buildings Archive 2007
- Buildings Archive 2006
Submit
Search
Features & Reports
For more information from the industry visit our Features & Reports section.






