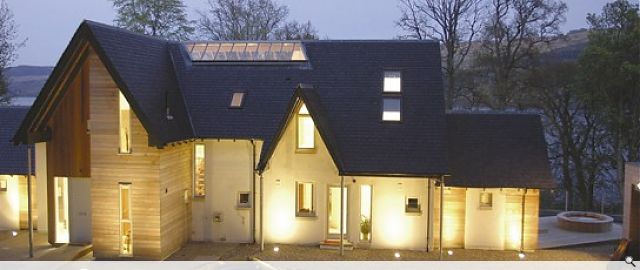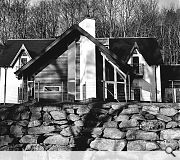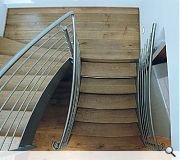Balnearn House
This distinctive home is situated on a wooded slope on the north shore of the Loch Tay. Although a large house an early design decision was made to break the overall form into smaller elements thus minimising the scale and impact of the building on this sensitive site. The main accommodation is housed in the central traditional house form and additions to the west and east house ancillary spaces. Steeply pitched roofs sail over the house reflecting the tress canopy. The roofs form a sheltered living space among the trees blurring the boundaries between inside and outside spaces.
PROJECT:
Balnearn House
LOCATION:
Perthshire
CLIENT:
ADS
ARCHITECT:
McKenzie Strickland
STRUCTURAL ENGINEER:
A Scott
Suppliers:
Main Contractor:
Blairish Restorations
Back to Housing
Browse by Category
Building Archive
- Buildings Archive 2024
- Buildings Archive 2023
- Buildings Archive 2022
- Buildings Archive 2021
- Buildings Archive 2020
- Buildings Archive 2019
- Buildings Archive 2018
- Buildings Archive 2017
- Buildings Archive 2016
- Buildings Archive 2015
- Buildings Archive 2014
- Buildings Archive 2013
- Buildings Archive 2012
- Buildings Archive 2011
- Buildings Archive 2010
- Buildings Archive 2009
- Buildings Archive 2008
- Buildings Archive 2007
- Buildings Archive 2006
Submit
Search
Features & Reports
For more information from the industry visit our Features & Reports section.





