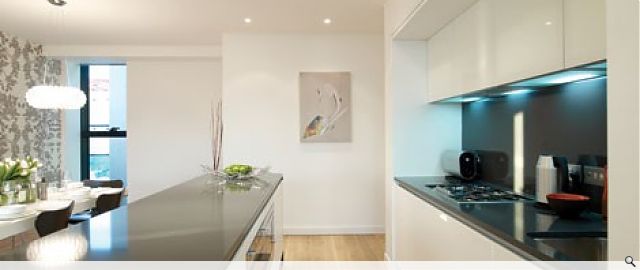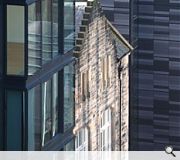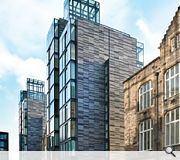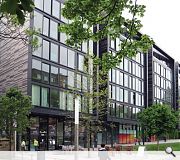Quartermile
The Quartermile development is one of the largest and most comprehensive regeneration schemes in Scotland. Formerly the home of the historic Edinburgh Royal Infirmary, the 8-hectare site is located within a conservation area on Edinburgh’s Victorian fringes and includes nine listed buildings. It lies between the heart of the city and the parkland of the Meadows and falls within the central area of Edinburgh designated a World Heritage Site by UNESCO in 1995. This scheme for its renewal extends the practice’s investigations into the creation of sustainable, mixed-use urban communities, continuing themes first explored in schemes such as the King’s Cross and Duisburg Inner Harbour masterplans.
The Royal Infirmary hospital campus was originally open and accessible, but a cumulative series of additions had the effect of rendering it impenetrable, isolating it physically and visually from the surrounding city. The starting point for the Quartermile scheme, therefore, was to open the site up, creating a network of pedestrian routes and landscaped public spaces that draw the park directly into its heart, creating a strong sense of place and reinforcing pedestrian connections to the centre, allowing it to become a vibrant, integral part of the city once again.
New construction is combined with the selective refurbishment of the historic buildings, with the new woven carefully into the grain of the old. The scheme provides housing, high-quality office space, a five-star hotel, restaurants, cafes and shops. Apartment buildings are located at the quieter edges of the site while offices and shops are concentrated in the centre. The commercial buildings frame a new public plaza – the ‘Quartermile’ – which accommodates a performance space for concerts and other events. The first phases include the construction of three residential buildings, an underground car park, and the completion of Number One Quartermile Square, a seven-storey office building that offers dramatic views of Edinburgh Castle to the north and Quartermile to the south and forms a striking gateway to the development.
The Royal Infirmary hospital campus was originally open and accessible, but a cumulative series of additions had the effect of rendering it impenetrable, isolating it physically and visually from the surrounding city. The starting point for the Quartermile scheme, therefore, was to open the site up, creating a network of pedestrian routes and landscaped public spaces that draw the park directly into its heart, creating a strong sense of place and reinforcing pedestrian connections to the centre, allowing it to become a vibrant, integral part of the city once again.
New construction is combined with the selective refurbishment of the historic buildings, with the new woven carefully into the grain of the old. The scheme provides housing, high-quality office space, a five-star hotel, restaurants, cafes and shops. Apartment buildings are located at the quieter edges of the site while offices and shops are concentrated in the centre. The commercial buildings frame a new public plaza – the ‘Quartermile’ – which accommodates a performance space for concerts and other events. The first phases include the construction of three residential buildings, an underground car park, and the completion of Number One Quartermile Square, a seven-storey office building that offers dramatic views of Edinburgh Castle to the north and Quartermile to the south and forms a striking gateway to the development.
PROJECT:
Quartermile
LOCATION:
The Meadows, Edinburgh
CLIENT:
Gladedale Projects Ltd
ARCHITECT:
Foster + Partners
STRUCTURAL ENGINEER:
Arup Scotland
QUANTITY SURVEYOR:
Thomas & Adamson
LANDSCAPE ARCHITECT:
EDAW
Back to Housing
Browse by Category
Building Archive
- Buildings Archive 2024
- Buildings Archive 2023
- Buildings Archive 2022
- Buildings Archive 2021
- Buildings Archive 2020
- Buildings Archive 2019
- Buildings Archive 2018
- Buildings Archive 2017
- Buildings Archive 2016
- Buildings Archive 2015
- Buildings Archive 2014
- Buildings Archive 2013
- Buildings Archive 2012
- Buildings Archive 2011
- Buildings Archive 2010
- Buildings Archive 2009
- Buildings Archive 2008
- Buildings Archive 2007
- Buildings Archive 2006
Submit
Search
Features & Reports
For more information from the industry visit our Features & Reports section.






