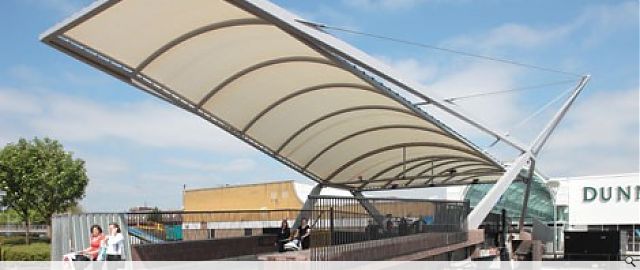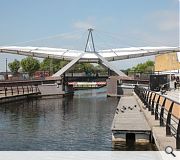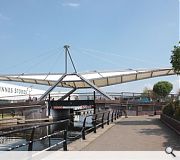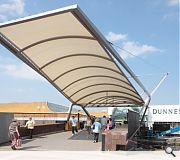The Swan
Inspired by the elegance of a swan in flight, the canopy was commissioned by Clydebank Re-built, the town’s urban regeneration company, and publicly funded. It spans the Forth and Clyde Canal in Clydebank town centre, replacing an unpopular 25-year-old metal-latticed frame bridge and creating a new focal point for the town.
Commended by the Royal Incorporation of Architects in Scotland (RIAS) as ‘a beacon to the regeneration of the area’, Buro Happold worked with RMJM to devise the graceful, swooping design for the structure, working with materials which are both sustainable and maintenance-free. The swan design, meanwhile, represents the diverse bird species found on the river, and symbolises the possibility for the community to enjoy a new lease of life through the area’s regeneration.
“This elegant canopy continues Buro Happold’s rich history in the design of this type of structure, which has included the Millennium Dome (now the O2 Arena), and the parasols used as stage canopies for a Pink Floyd world tour,” said Ian Hargreaves, project leader and associate director of Buro Happold’s structural engineering division in Edinburgh.
The canopy spans some 40 metres, cantilevering 20 metres either side of the central supports. The fabric, which is a self-cleaning and reusable PTFE coated glass fibre (the same material used to cover the O2 Arena), is stretched over a series of arches to form the wings of a swan. Each wing is supported by steel arms springing from four steel legs spread either side of the bridge; the steel is fully recyclable.
“A key design challenge was to resist the large wind uplift attracted by a wing-shaped canopy,” explained Hargreaves. “This was achieved by introducing cables, suspended from masts, to resist the gravity loads and downward wind forces, and secondly by separating the arms and the wing out to form a triangular truss, to resist the uplift wind forces.”
At night the canopy will be dramatically lit by a series of LED projectors mounted underneath it, bathing the underside of the wings in vivid, dramatic colours.
The old steel and polycarbonate canopy that the Swan replaces also used to support electrical supply and CCTV cables. Buro Happold’s building services team cleverly rerouted these supplies through the legs of the new structure.
The bridge provides a link to another regenerated part of town – Queen’s Quays, the site of the former John Brown shipyard.
Commended by the Royal Incorporation of Architects in Scotland (RIAS) as ‘a beacon to the regeneration of the area’, Buro Happold worked with RMJM to devise the graceful, swooping design for the structure, working with materials which are both sustainable and maintenance-free. The swan design, meanwhile, represents the diverse bird species found on the river, and symbolises the possibility for the community to enjoy a new lease of life through the area’s regeneration.
“This elegant canopy continues Buro Happold’s rich history in the design of this type of structure, which has included the Millennium Dome (now the O2 Arena), and the parasols used as stage canopies for a Pink Floyd world tour,” said Ian Hargreaves, project leader and associate director of Buro Happold’s structural engineering division in Edinburgh.
The canopy spans some 40 metres, cantilevering 20 metres either side of the central supports. The fabric, which is a self-cleaning and reusable PTFE coated glass fibre (the same material used to cover the O2 Arena), is stretched over a series of arches to form the wings of a swan. Each wing is supported by steel arms springing from four steel legs spread either side of the bridge; the steel is fully recyclable.
“A key design challenge was to resist the large wind uplift attracted by a wing-shaped canopy,” explained Hargreaves. “This was achieved by introducing cables, suspended from masts, to resist the gravity loads and downward wind forces, and secondly by separating the arms and the wing out to form a triangular truss, to resist the uplift wind forces.”
At night the canopy will be dramatically lit by a series of LED projectors mounted underneath it, bathing the underside of the wings in vivid, dramatic colours.
The old steel and polycarbonate canopy that the Swan replaces also used to support electrical supply and CCTV cables. Buro Happold’s building services team cleverly rerouted these supplies through the legs of the new structure.
The bridge provides a link to another regenerated part of town – Queen’s Quays, the site of the former John Brown shipyard.
PROJECT:
The Swan
LOCATION:
Clydebank
CLIENT:
Clydebank Re-built
ARCHITECT:
RMJM
STRUCTURAL ENGINEER:
Buro Happold
SERVICES ENGINEER:
Buro Happold
Suppliers:
Main Contractor:
Gray & Dick Ltd
Back to Infrastructure, Urban Design and Landscape
Browse by Category
Building Archive
- Buildings Archive 2024
- Buildings Archive 2023
- Buildings Archive 2022
- Buildings Archive 2021
- Buildings Archive 2020
- Buildings Archive 2019
- Buildings Archive 2018
- Buildings Archive 2017
- Buildings Archive 2016
- Buildings Archive 2015
- Buildings Archive 2014
- Buildings Archive 2013
- Buildings Archive 2012
- Buildings Archive 2011
- Buildings Archive 2010
- Buildings Archive 2009
- Buildings Archive 2008
- Buildings Archive 2007
- Buildings Archive 2006
Submit
Search
Features & Reports
For more information from the industry visit our Features & Reports section.






