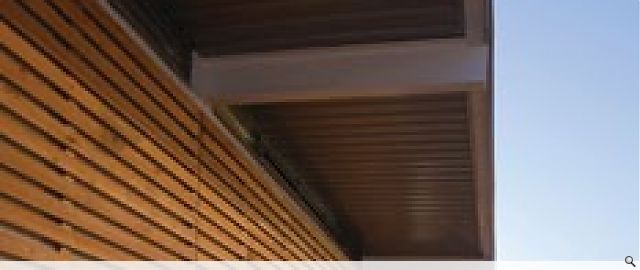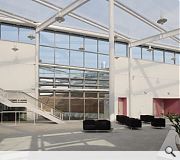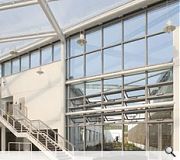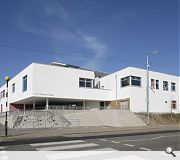John Wheatley College
John Wheatley College is a well established and respected Further Education College largely serving the local community in Glasgow’s East End. This project will provide a major new building of approximately 6,000m2 on a brownfield site in the Haghill district with classroom based teaching, training workshops, staff and student facilities and administration. Certain functions such as hairdressing, the restaurant, the library and childcare will offer services to the local community. The brief called for a welcoming building with a sense of accessibility and openness.
We have grouped the accommodation into the three primary categories and provided a fourth major element to the scheme; a large concourse, which offers a shared social space at the heart of the building. This will not only provide a democratic area with ‘front doors’ for each of the main accommodation types, but also an area for exhibitions, events and sample teaching activities open to the local community. It will provide a strong sense of location and identity. The roof of the concourse is a triangle in plan, consisting of airfilled ETFE foil cushions, controlling heat loss and with a printed pattern to provide solar protection.
Sustainability has been a significant parameter for the design. In addition to the natural ventilation and daylight features, we have incorporated a biomass boiler and exposed concrete soffits to the teaching block ground floor ceilings for thermal mass. Solar collectors, photo voltaics, wind turbines and air to air heat pumps are incorporated. Water runoff will be controlled using a SUDS system and roof rainwater will be recycled. We are aiming to achieve a BREEAM excellent rating.
We have grouped the accommodation into the three primary categories and provided a fourth major element to the scheme; a large concourse, which offers a shared social space at the heart of the building. This will not only provide a democratic area with ‘front doors’ for each of the main accommodation types, but also an area for exhibitions, events and sample teaching activities open to the local community. It will provide a strong sense of location and identity. The roof of the concourse is a triangle in plan, consisting of airfilled ETFE foil cushions, controlling heat loss and with a printed pattern to provide solar protection.
Sustainability has been a significant parameter for the design. In addition to the natural ventilation and daylight features, we have incorporated a biomass boiler and exposed concrete soffits to the teaching block ground floor ceilings for thermal mass. Solar collectors, photo voltaics, wind turbines and air to air heat pumps are incorporated. Water runoff will be controlled using a SUDS system and roof rainwater will be recycled. We are aiming to achieve a BREEAM excellent rating.
PROJECT:
John Wheatley College
LOCATION:
Haghill, Glasgow
CLIENT:
John Wheatley College
ARCHITECT:
ABK Architects
STRUCTURAL ENGINEER:
Buro Happold
Back to Education
Browse by Category
Building Archive
- Buildings Archive 2024
- Buildings Archive 2023
- Buildings Archive 2022
- Buildings Archive 2021
- Buildings Archive 2020
- Buildings Archive 2019
- Buildings Archive 2018
- Buildings Archive 2017
- Buildings Archive 2016
- Buildings Archive 2015
- Buildings Archive 2014
- Buildings Archive 2013
- Buildings Archive 2012
- Buildings Archive 2011
- Buildings Archive 2010
- Buildings Archive 2009
- Buildings Archive 2008
- Buildings Archive 2007
- Buildings Archive 2006
Submit
Search
Features & Reports
For more information from the industry visit our Features & Reports section.






