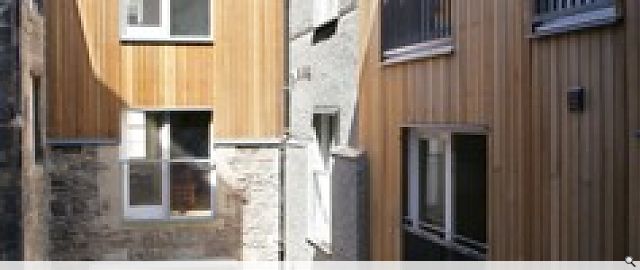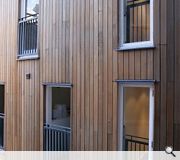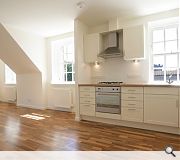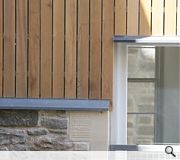Greyfriars Conversion
Conversion of the B-listed, hostel for the homeless built in the 1940s into residential units. Flat sizes vary from studio to two-bedroom. There are a total of 21 flats with a timber clad, 3 storey new build extension enclosing the rear courtyard. Due to the new layout of the building a new steel & timber structural frame was inserted into the building with the existing floor retained where possible.
PROJECT:
Greyfriars Conversion
LOCATION:
Edinburgh
CLIENT:
Buredi
ARCHITECT:
Lee Boyd Ltd
STRUCTURAL ENGINEER:
Jim McColl Associates
QUANTITY SURVEYOR:
Summerfield Robb and Clark
Suppliers:
Main Contractor:
Mowlem Scotland Ltd
Photographer:
Angus Bremner
Back to Housing
Browse by Category
Building Archive
- Buildings Archive 2024
- Buildings Archive 2023
- Buildings Archive 2022
- Buildings Archive 2021
- Buildings Archive 2020
- Buildings Archive 2019
- Buildings Archive 2018
- Buildings Archive 2017
- Buildings Archive 2016
- Buildings Archive 2015
- Buildings Archive 2014
- Buildings Archive 2013
- Buildings Archive 2012
- Buildings Archive 2011
- Buildings Archive 2010
- Buildings Archive 2009
- Buildings Archive 2008
- Buildings Archive 2007
- Buildings Archive 2006
Submit
Search
Features & Reports
For more information from the industry visit our Features & Reports section.






