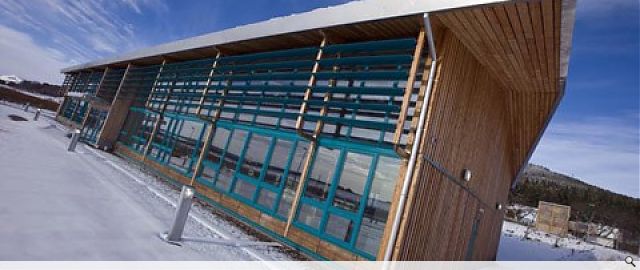Golspie co-location
As part of the governments co-location strategy this project demonstrates pragmatic sustainability with an emphasis on the use of home-grown timber. Based upon the earlier design by the practice for the new District offices for the Forestry Commission at Smithton Inverness, this building at Golspie used the systems and details developed at Smithton and has improved areas such as the thermal efficiency and timber detailing. We have also used CLT for the first time as well as passive windows. This 'repeatable' concept allows further improvement in sustainability, cost efficiency and delivery time.
PROJECT:
Golspie co-location
LOCATION:
Golspie, Highlands
CLIENT:
Scottish Natural Heritage
ARCHITECT:
hri-architects
STRUCTURAL ENGINEER:
W.A Fairhurst & Partners
SERVICES ENGINEER:
Pick Everard
QUANTITY SURVEYOR:
Armour & Partners
Suppliers:
Main Contractor:
M.M Miller (Inverness) Ltd
Back to Public
Browse by Category
Building Archive
- Buildings Archive 2024
- Buildings Archive 2023
- Buildings Archive 2022
- Buildings Archive 2021
- Buildings Archive 2020
- Buildings Archive 2019
- Buildings Archive 2018
- Buildings Archive 2017
- Buildings Archive 2016
- Buildings Archive 2015
- Buildings Archive 2014
- Buildings Archive 2013
- Buildings Archive 2012
- Buildings Archive 2011
- Buildings Archive 2010
- Buildings Archive 2009
- Buildings Archive 2008
- Buildings Archive 2007
- Buildings Archive 2006
Submit
Search
Features & Reports
For more information from the industry visit our Features & Reports section.



