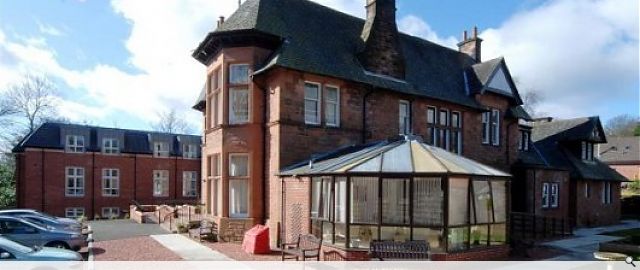Craig En Goyne Care Home
Craig En Goyne House is a substantial Red Sandstone Victorian Villa located to the east side of Kilsyth. The property had been altered during its conversion into a residential care home in the 1980s including a single storey extension to the West elevation. Young and Gault were approached to develop designs for the redevelopment of the extension & refurbishment of the existing villa in the Autumn of 2006.
The scheme comprises a three storey extension to the existing villa incorporating a partial lower ground floor taking advantage of the existing topography. The upper floor levels match the existing ground & first floor level of the villa providing fully integrated accommodation between the two elements.
The existing home provided accommodation for 14 residents, the brief was to increase this to 40. The existing day areas were refurbished within the existing villa with the majority of new bedrooms incorporating ensuite bathrooms being provided within the two upper floors of the new build extension. The lower ground floor accommodates new kitchen & staff facilities.
The design of the external elevations incorporates materials & window proportions reflecting the existing villa, the apparent volume of the extension is reduced utilizing a lowered roof eaves detail & dormer windows to the top floor bedrooms; these dormers were clad in zinc to give a high quality finish.
The design of the extension achieves a high level of accommodation on the site but avoids overshadowing the existing Victorian villa.
The scheme comprises a three storey extension to the existing villa incorporating a partial lower ground floor taking advantage of the existing topography. The upper floor levels match the existing ground & first floor level of the villa providing fully integrated accommodation between the two elements.
The existing home provided accommodation for 14 residents, the brief was to increase this to 40. The existing day areas were refurbished within the existing villa with the majority of new bedrooms incorporating ensuite bathrooms being provided within the two upper floors of the new build extension. The lower ground floor accommodates new kitchen & staff facilities.
The design of the external elevations incorporates materials & window proportions reflecting the existing villa, the apparent volume of the extension is reduced utilizing a lowered roof eaves detail & dormer windows to the top floor bedrooms; these dormers were clad in zinc to give a high quality finish.
The design of the extension achieves a high level of accommodation on the site but avoids overshadowing the existing Victorian villa.
PROJECT:
Craig En Goyne Care Home
LOCATION:
Kilsyth
CLIENT:
Craig En Goyne Care Home Ltd
ARCHITECT:
Young & Gault LLP
Suppliers:
Main Contractor:
EIS Building & Comstruction Services Ltd
Back to Public
Browse by Category
Building Archive
- Buildings Archive 2024
- Buildings Archive 2023
- Buildings Archive 2022
- Buildings Archive 2021
- Buildings Archive 2020
- Buildings Archive 2019
- Buildings Archive 2018
- Buildings Archive 2017
- Buildings Archive 2016
- Buildings Archive 2015
- Buildings Archive 2014
- Buildings Archive 2013
- Buildings Archive 2012
- Buildings Archive 2011
- Buildings Archive 2010
- Buildings Archive 2009
- Buildings Archive 2008
- Buildings Archive 2007
- Buildings Archive 2006
Submit
Search
Features & Reports
For more information from the industry visit our Features & Reports section.




