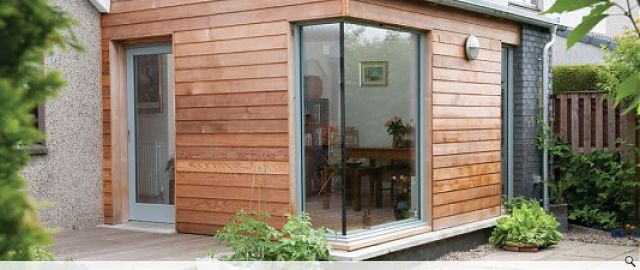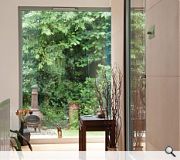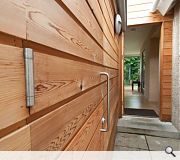39 Knowehead Road
City Architecture Office enjoyed designing a solution to modernise & extend this late 20th century suburban house.
An appraisal of the property identified the opportunity to alter the internal layout to provide an additional bathroom on the first floor by redesigning the water storage and heating systems. Further works saw the creation of a dining / day room connected to a new open plan kitchen, and utility room and garage.
The extension was sited to re-use part of the existing garage structure and maintain the existing building lines. The resultant massing is single storey with a monopitch. It has direct level access onto a south facing garden terrace with a frameless corner window that provides uninterrupted views onto the private garden.
The structure is a lightweight monopitch super-insulated timber frame with a brick skin at boundary conditions. A Roof light cannons natural light to penetrate into deeper parts of the floor plan. This minimises the need for artificial light and improves cross ventilation throughout the house.
A robust palette of baggeridge blue facing brick, western red cedar, galvanised rainwater goods and precast concrete provide a clean and distinct external solution, whilst internally there is a birch ply feature wall and a pocket sliding door onto the terrace.
The outcome is attractive and simple. The environmental improvements and the ease of movement between spaces have the further benefit of a seemless transition from inside to outdoors. All of which are a source of delight for the clients.
An appraisal of the property identified the opportunity to alter the internal layout to provide an additional bathroom on the first floor by redesigning the water storage and heating systems. Further works saw the creation of a dining / day room connected to a new open plan kitchen, and utility room and garage.
The extension was sited to re-use part of the existing garage structure and maintain the existing building lines. The resultant massing is single storey with a monopitch. It has direct level access onto a south facing garden terrace with a frameless corner window that provides uninterrupted views onto the private garden.
The structure is a lightweight monopitch super-insulated timber frame with a brick skin at boundary conditions. A Roof light cannons natural light to penetrate into deeper parts of the floor plan. This minimises the need for artificial light and improves cross ventilation throughout the house.
A robust palette of baggeridge blue facing brick, western red cedar, galvanised rainwater goods and precast concrete provide a clean and distinct external solution, whilst internally there is a birch ply feature wall and a pocket sliding door onto the terrace.
The outcome is attractive and simple. The environmental improvements and the ease of movement between spaces have the further benefit of a seemless transition from inside to outdoors. All of which are a source of delight for the clients.
PROJECT:
39 Knowehead Road
LOCATION:
Crossford, Dunfermline
CLIENT:
Private
ARCHITECT:
City Architecture Office
STRUCTURAL ENGINEER:
Structural Design Consultants
Suppliers:
Main Contractor:
Paul Caldwell: Joinery
Back to Housing
Browse by Category
Building Archive
- Buildings Archive 2024
- Buildings Archive 2023
- Buildings Archive 2022
- Buildings Archive 2021
- Buildings Archive 2020
- Buildings Archive 2019
- Buildings Archive 2018
- Buildings Archive 2017
- Buildings Archive 2016
- Buildings Archive 2015
- Buildings Archive 2014
- Buildings Archive 2013
- Buildings Archive 2012
- Buildings Archive 2011
- Buildings Archive 2010
- Buildings Archive 2009
- Buildings Archive 2008
- Buildings Archive 2007
- Buildings Archive 2006
Submit
Search
Features & Reports
For more information from the industry visit our Features & Reports section.





