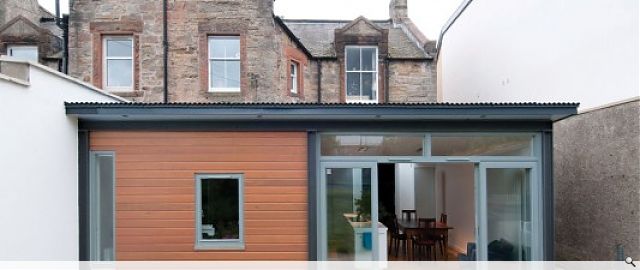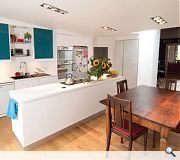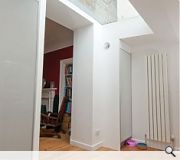3 Traquair Park West
On a limited budget, City Architecture Office was appointed to rationalise and extend this Arts & Crafts two-storey end terraced villa in Corstorphine.
The client demanded a modern open plan kitchen, dining, study and lounge with the flexibility to close off rooms and achieve a more traditional layout when required. Easy access to the garden and an additional bedroom was also needed.
By demolishing a1960’s outshot and associated alterations, a full width single storey extension was added to the rear of the property. This required natural light to be brought into otherwise deep plan internal spaces without costly alteration of the original structure.
This issue was resolved by an innovative construction solution:
The roof form is designed to provide natural borrowed light to ‘internal’ rooms. This is maximised through a frameless rooflight and positioned to suit the original opening. The clean form compliments the character of the original house. High quality detailing and natural materials combine with low cost agricultural sheeting to produce an intriguing contemporary structure that compliments the neighbouring buildings.
The client shared our approach to sustainable design throughout the whole refurbishment that included new heating, wiring & bathrooms. A lightweight single skin timber & steel frame construction was used to reduce haulage loads and increase the storage of sequestered carbon. High levels of insulation maximise the buildings thermal efficiency. All materials were chosen on their life cycle and recyclable credentials.
The client demanded a modern open plan kitchen, dining, study and lounge with the flexibility to close off rooms and achieve a more traditional layout when required. Easy access to the garden and an additional bedroom was also needed.
By demolishing a1960’s outshot and associated alterations, a full width single storey extension was added to the rear of the property. This required natural light to be brought into otherwise deep plan internal spaces without costly alteration of the original structure.
This issue was resolved by an innovative construction solution:
The roof form is designed to provide natural borrowed light to ‘internal’ rooms. This is maximised through a frameless rooflight and positioned to suit the original opening. The clean form compliments the character of the original house. High quality detailing and natural materials combine with low cost agricultural sheeting to produce an intriguing contemporary structure that compliments the neighbouring buildings.
The client shared our approach to sustainable design throughout the whole refurbishment that included new heating, wiring & bathrooms. A lightweight single skin timber & steel frame construction was used to reduce haulage loads and increase the storage of sequestered carbon. High levels of insulation maximise the buildings thermal efficiency. All materials were chosen on their life cycle and recyclable credentials.
PROJECT:
3 Traquair Park West
LOCATION:
3 Traquair Park West
CLIENT:
Private
ARCHITECT:
City Architecture Office
STRUCTURAL ENGINEER:
Peter Robinson Associates
QUANTITY SURVEYOR:
Jim Bishop
Suppliers:
Main Contractor:
GM Contracts
Back to Housing
Browse by Category
Building Archive
- Buildings Archive 2024
- Buildings Archive 2023
- Buildings Archive 2022
- Buildings Archive 2021
- Buildings Archive 2020
- Buildings Archive 2019
- Buildings Archive 2018
- Buildings Archive 2017
- Buildings Archive 2016
- Buildings Archive 2015
- Buildings Archive 2014
- Buildings Archive 2013
- Buildings Archive 2012
- Buildings Archive 2011
- Buildings Archive 2010
- Buildings Archive 2009
- Buildings Archive 2008
- Buildings Archive 2007
- Buildings Archive 2006
Submit
Search
Features & Reports
For more information from the industry visit our Features & Reports section.





