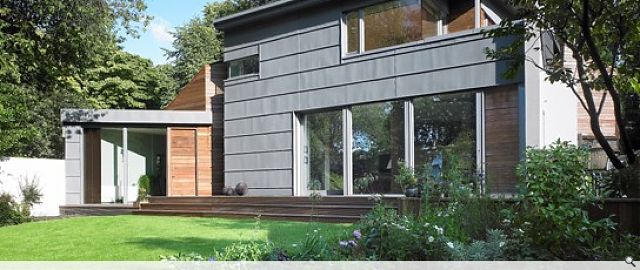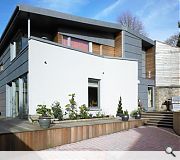Smillie House
PROJECT:
Smillie House
LOCATION:
Dullatur
CLIENT:
Mr & Mrs B Smillie
ARCHITECT:
JM Architects
STRUCTURAL ENGINEER:
The Structural Partnership
QUANTITY SURVEYOR:
Brown & Wallace
Suppliers:
Main Contractor:
Waverley Builders Ltd
Photographer:
Andrew Lee
Back to Housing
Browse by Category
Building Archive
- Buildings Archive 2024
- Buildings Archive 2023
- Buildings Archive 2022
- Buildings Archive 2021
- Buildings Archive 2020
- Buildings Archive 2019
- Buildings Archive 2018
- Buildings Archive 2017
- Buildings Archive 2016
- Buildings Archive 2015
- Buildings Archive 2014
- Buildings Archive 2013
- Buildings Archive 2012
- Buildings Archive 2011
- Buildings Archive 2010
- Buildings Archive 2009
- Buildings Archive 2008
- Buildings Archive 2007
- Buildings Archive 2006
Submit
Search
Features & Reports
For more information from the industry visit our Features & Reports section.





