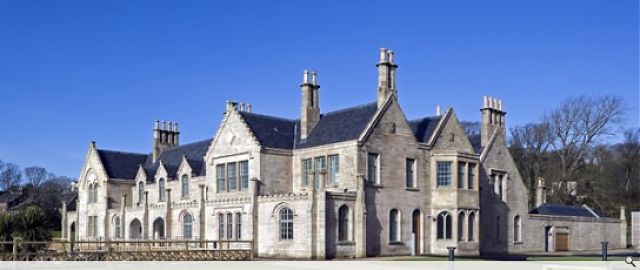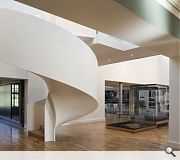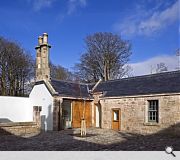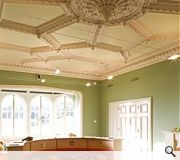Restoration of Garrison House and Grounds
The realisation of the Garrison House project on the small island of Cumbrae off the west coast of Scotland, is a triumph for a small community who fought to save a building that has been part of the town’s lifeblood for over 200 years. Although left derelict since 1997 and almost destroyed by fire in 2001, the community were undaunted, and with generous funding in place set about restoring the historic building.
Originally built as a small garrison for revenue ship officers in 1745, the building expanded and evolved through rich and varying guises including being remodeled as the home of the Marquis of Bute, and in the 20th Century becoming a convalescence home during the Wars, then housing the council services for the island up to its demise in the 1990s.
Due to the precarious state of the building, much of the funding was allocated for the conservation of the fabric. However, in order to meet 21st Century expectations and satisfy budgetary constraints, the team were forced to creatively integrate both contemporary and traditional building methods. The basic design completely reconstructs the exterior, much of the complex roof layout and the formal rooms around the perimeter of the building, extensively replicating historical architectural detail. However the boldest move was to liberate the centre of the building from the strict Victorian plan and the heart of the building now opens up to create a fluid space through from the entrance to the courtyard. The new glazed atrium, almost completely hidden from the outside, houses the local museum and acts as a hub for all the different functions including the library, surgery and council services.
The building has been truly revitalised to once again support the local community and provide a vibrant focal point for all visitors to the island.
Photography by Keith Hunter
Originally built as a small garrison for revenue ship officers in 1745, the building expanded and evolved through rich and varying guises including being remodeled as the home of the Marquis of Bute, and in the 20th Century becoming a convalescence home during the Wars, then housing the council services for the island up to its demise in the 1990s.
Due to the precarious state of the building, much of the funding was allocated for the conservation of the fabric. However, in order to meet 21st Century expectations and satisfy budgetary constraints, the team were forced to creatively integrate both contemporary and traditional building methods. The basic design completely reconstructs the exterior, much of the complex roof layout and the formal rooms around the perimeter of the building, extensively replicating historical architectural detail. However the boldest move was to liberate the centre of the building from the strict Victorian plan and the heart of the building now opens up to create a fluid space through from the entrance to the courtyard. The new glazed atrium, almost completely hidden from the outside, houses the local museum and acts as a hub for all the different functions including the library, surgery and council services.
The building has been truly revitalised to once again support the local community and provide a vibrant focal point for all visitors to the island.
Photography by Keith Hunter
PROJECT:
Restoration of Garrison House and Grounds
LOCATION:
Millport, Isle of Cumbrae
CLIENT:
Cumbrae Community Development Company
ARCHITECT:
Lee Boyd Ltd
STRUCTURAL ENGINEER:
David Narro Associates
SERVICES ENGINEER:
Cundall
QUANTITY SURVEYOR:
Morham & Brotchie Ltd
Suppliers:
Main Contractor:
Hunter Clark
Back to Historic Buildings & Conservation
Browse by Category
Building Archive
- Buildings Archive 2024
- Buildings Archive 2023
- Buildings Archive 2022
- Buildings Archive 2021
- Buildings Archive 2020
- Buildings Archive 2019
- Buildings Archive 2018
- Buildings Archive 2017
- Buildings Archive 2016
- Buildings Archive 2015
- Buildings Archive 2014
- Buildings Archive 2013
- Buildings Archive 2012
- Buildings Archive 2011
- Buildings Archive 2010
- Buildings Archive 2009
- Buildings Archive 2008
- Buildings Archive 2007
- Buildings Archive 2006
Submit
Search
Features & Reports
For more information from the industry visit our Features & Reports section.






