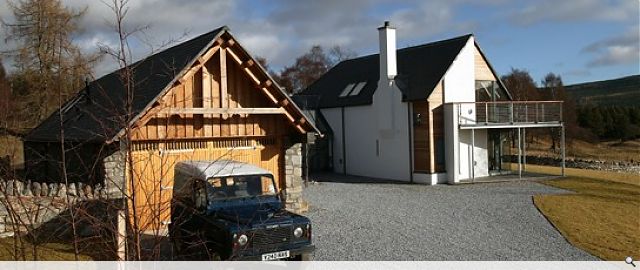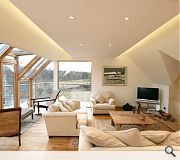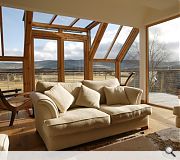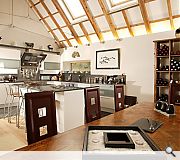Midport Steading
White retaining the vernacular form and mass of the steading, the design is intended to form a significant contemporary addition. The space evolves from its original enclosing protective shell to a sequence of internal spaces, skewed along an axis that reflects a bend in the nearby River Spey below, enabling the building to “open up” to the southerly view over the Spey valley.
PROJECT:
Midport Steading
LOCATION:
Morayshire
CLIENT:
Paul Hearson Esq
ARCHITECT:
HRI Architects
STRUCTURAL ENGINEER:
A F Cruden Associates Ltd
SERVICES ENGINEER:
Doug Soutar Associates
QUANTITY SURVEYOR:
MacLeod & Aitken
Suppliers:
Main Contractor:
Robertson Group Construction
Photographer:
John Paul Photography
Timber Cladding:
Russwood
Underfloor Heating:
Invisible Heating Systems
Back to Housing
Browse by Category
Building Archive
- Buildings Archive 2024
- Buildings Archive 2023
- Buildings Archive 2022
- Buildings Archive 2021
- Buildings Archive 2020
- Buildings Archive 2019
- Buildings Archive 2018
- Buildings Archive 2017
- Buildings Archive 2016
- Buildings Archive 2015
- Buildings Archive 2014
- Buildings Archive 2013
- Buildings Archive 2012
- Buildings Archive 2011
- Buildings Archive 2010
- Buildings Archive 2009
- Buildings Archive 2008
- Buildings Archive 2007
- Buildings Archive 2006
Submit
Search
Features & Reports
For more information from the industry visit our Features & Reports section.






