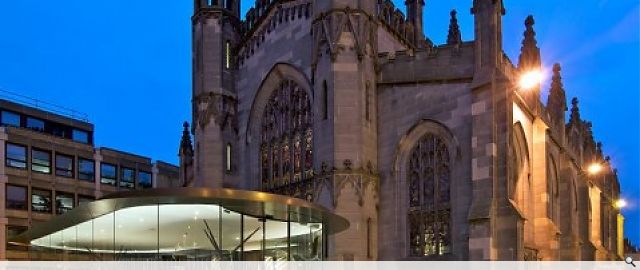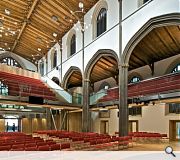St Paul's & St George's Church
St Paul's & St George's Episcopal Church in Edinburgh has an expanding and vibrant congregation that had been struggling to function effectively in their A Listed building on York Place. The vision was to make their building fit for a contemporary role and to sustain its use as a place of congregation for years to come. In addition the project was to act as a public symbol of the Church's intention to look forward through positive change.
To creatively solve the problems identified, our proposals had to challenge the opinions of Historic Scotland on the sanctity of the listed building, the anxieties of the Church Diocese and critical aspects of the Technical Standards. The project was realised by three key elements:
1. The Church Interior: The principal move was to construct new galleries, floating elements linked by light walkways, to double the Churchâ?Ts capacity to 800. Their expressed raked form lessens the impact and maintains an understanding of the Church volume. By replacing the pews at ground level with flexible seating, the Church can now accommodate a wide range of worship and performance related functions. Both the ground level and the new upper galleries are linked directly with the same levels in the new extension to increase permeability through the complex of spaces.
2. Entrance Pavilion: A distinct welcome space was created in the form of an elegant glass pavilion in front of the West gable. The transparency of the structural frameless glass preserves the gravity of the gothic façade, whilst the intervention of the bold contemporary form gives a distinct point of reference and expresses the Churchâ?Ts progressive outlook.
3. Extension: The Church has many groups that require flexible accommodation. The existing single storey hall to the North was inflexible and difficult to access. By demolishing this hall and using the deep under-building and height of the adjacent Church, it was possible to construct a new three-storey building. The site was extremely restricted and presented considerable challenges in terms of light, overlooking and access. The result is bright, flexible accommodation that includes a lower level that never existed previously and is linked with the existing rooms beneath the chancel.
The £4.5m project was completed at the end of August 2008 and the positive response from the congregation has been overwhelming. The project has breathed life back into the historic building, which is enhanced rather than hindered by contemporary intervention.
Photography provided by Malcolm Innes.
To creatively solve the problems identified, our proposals had to challenge the opinions of Historic Scotland on the sanctity of the listed building, the anxieties of the Church Diocese and critical aspects of the Technical Standards. The project was realised by three key elements:
1. The Church Interior: The principal move was to construct new galleries, floating elements linked by light walkways, to double the Churchâ?Ts capacity to 800. Their expressed raked form lessens the impact and maintains an understanding of the Church volume. By replacing the pews at ground level with flexible seating, the Church can now accommodate a wide range of worship and performance related functions. Both the ground level and the new upper galleries are linked directly with the same levels in the new extension to increase permeability through the complex of spaces.
2. Entrance Pavilion: A distinct welcome space was created in the form of an elegant glass pavilion in front of the West gable. The transparency of the structural frameless glass preserves the gravity of the gothic façade, whilst the intervention of the bold contemporary form gives a distinct point of reference and expresses the Churchâ?Ts progressive outlook.
3. Extension: The Church has many groups that require flexible accommodation. The existing single storey hall to the North was inflexible and difficult to access. By demolishing this hall and using the deep under-building and height of the adjacent Church, it was possible to construct a new three-storey building. The site was extremely restricted and presented considerable challenges in terms of light, overlooking and access. The result is bright, flexible accommodation that includes a lower level that never existed previously and is linked with the existing rooms beneath the chancel.
The £4.5m project was completed at the end of August 2008 and the positive response from the congregation has been overwhelming. The project has breathed life back into the historic building, which is enhanced rather than hindered by contemporary intervention.
Photography provided by Malcolm Innes.
PROJECT:
St Paul's & St George's Church
ARCHITECT:
Lee Boyd Ltd
STRUCTURAL ENGINEER:
Sinclair Knight Merz
SERVICES ENGINEER:
RSP Consulting Engineers
QUANTITY SURVEYOR:
Doig & Smith
Suppliers:
Main Contractor:
Clark Contracts
Back to Historic Buildings & Conservation
Browse by Category
Building Archive
- Buildings Archive 2024
- Buildings Archive 2023
- Buildings Archive 2022
- Buildings Archive 2021
- Buildings Archive 2020
- Buildings Archive 2019
- Buildings Archive 2018
- Buildings Archive 2017
- Buildings Archive 2016
- Buildings Archive 2015
- Buildings Archive 2014
- Buildings Archive 2013
- Buildings Archive 2012
- Buildings Archive 2011
- Buildings Archive 2010
- Buildings Archive 2009
- Buildings Archive 2008
- Buildings Archive 2007
- Buildings Archive 2006
Submit
Search
Features & Reports
For more information from the industry visit our Features & Reports section.




