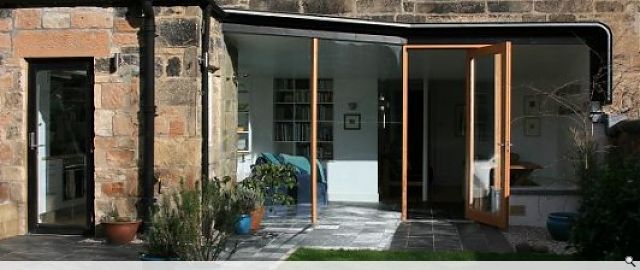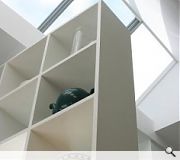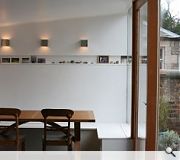Newhaven Home
WT Architecture (William Tunnell’s Practice) has recently completed an unusual ‘Sitootery’ in Edinburgh. A deceptively simple curved plate roof provides additional living space open to a long thin garden whilst knitting together an original living room with a distant kitchen.
The existing building has been sliced away in places to get light deep into the plan. The openness of the new extension is countered by the cosiness of a snug sitting area deeper in the plan of the original house.
The existing building has been sliced away in places to get light deep into the plan. The openness of the new extension is countered by the cosiness of a snug sitting area deeper in the plan of the original house.
Back to Housing
Browse by Category
Building Archive
- Buildings Archive 2024
- Buildings Archive 2023
- Buildings Archive 2022
- Buildings Archive 2021
- Buildings Archive 2020
- Buildings Archive 2019
- Buildings Archive 2018
- Buildings Archive 2017
- Buildings Archive 2016
- Buildings Archive 2015
- Buildings Archive 2014
- Buildings Archive 2013
- Buildings Archive 2012
- Buildings Archive 2011
- Buildings Archive 2010
- Buildings Archive 2009
- Buildings Archive 2008
- Buildings Archive 2007
- Buildings Archive 2006
Submit
Search
Features & Reports
For more information from the industry visit our Features & Reports section.





