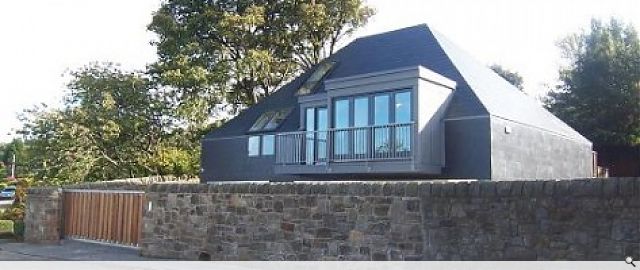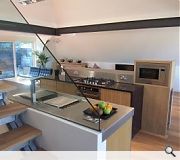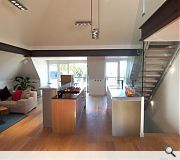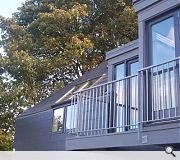9 Craiglockhart Loan
The site was purchased with planning consent for a detached house almost identical to its neighbours. The client negotiated a contract with the builder and gave Gordon Duffy of Studio DuB free rein within the given parameters. Duffy retained the eaves and ridge height but has totally reworked the previous design leaving nothing but the silhouette.
Roof and wall have been cloaked uniformly in man-made slate. Inside, the standard two storey arrangement has been transformed into three levels: a ready made loft conversion. Duffy designed the exposed ring beam structure to free the volume of roof trusses, allowing a gallery to engage with the living area.
The Mantle is an insulated timber frame house served by underfloor heating throughout. A "granny flat" on the ground floor is kept discrete from the main accommodation above. Overgrown dormers cantilever to the front punctuating the entrance whilst a terrace to the rear provides sightlines right through the main volume. It has entirely reinvented a tired suburban typology.
Roof and wall have been cloaked uniformly in man-made slate. Inside, the standard two storey arrangement has been transformed into three levels: a ready made loft conversion. Duffy designed the exposed ring beam structure to free the volume of roof trusses, allowing a gallery to engage with the living area.
The Mantle is an insulated timber frame house served by underfloor heating throughout. A "granny flat" on the ground floor is kept discrete from the main accommodation above. Overgrown dormers cantilever to the front punctuating the entrance whilst a terrace to the rear provides sightlines right through the main volume. It has entirely reinvented a tired suburban typology.
PROJECT:
9 Craiglockhart Loan
LOCATION:
Edinburgh
CLIENT:
Contemporary Properties
ARCHITECT:
Studio DuB
STRUCTURAL ENGINEER:
Harley Haddow
Suppliers:
Main Contractor:
Woodrow Developments
Back to Housing
Browse by Category
Building Archive
- Buildings Archive 2024
- Buildings Archive 2023
- Buildings Archive 2022
- Buildings Archive 2021
- Buildings Archive 2020
- Buildings Archive 2019
- Buildings Archive 2018
- Buildings Archive 2017
- Buildings Archive 2016
- Buildings Archive 2015
- Buildings Archive 2014
- Buildings Archive 2013
- Buildings Archive 2012
- Buildings Archive 2011
- Buildings Archive 2010
- Buildings Archive 2009
- Buildings Archive 2008
- Buildings Archive 2007
- Buildings Archive 2006
Submit
Search
Features & Reports
For more information from the industry visit our Features & Reports section.






