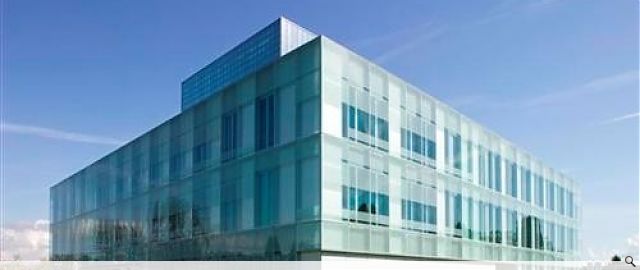Beatson Institute
Reiach and Hall are the competition winning architects of this new-build cancer research facility for the University of Glasgow and Cancer Research UK. This project immediately followed our nationally acclaimed, award winning Wolfson Medical School project, also for the University of Glasgow.
This is a major research laboratory building accommodating a directorate, seminar rooms, lecture theatre, social areas and laboratory with support spaces for 250 staff sited within the mature walled garden grounds of the University of Glasgow’s existing Garscube Estate research campus.
Achieving a BREEAM of very good, the new building - linked to the current Beatson Institute - was constructed whilst full occupation and use was maintained in the exisiting research facilities.
This new laboratory building takes the form of a crystalline cube within a walled garden. The building is layered horizontally. The ground floor, containing lecture, meeting and café areas, opens up to the enclosed garden. Above a series of highly serviced laboratories rotate around a central communal area. The plan stresses the importance of areas where researchers can casually meet, converse and exchange ideas. Working with the artist Alan Johnston, a solar screen frit was ‘drawn’ onto the glazed walls of the exterior.
The brief clearly stated the intention to create a world class research environment and this cutting-edge, glazed skin building is seen as a world-leader in terms of its open debate forum & research environment.
This is a major research laboratory building accommodating a directorate, seminar rooms, lecture theatre, social areas and laboratory with support spaces for 250 staff sited within the mature walled garden grounds of the University of Glasgow’s existing Garscube Estate research campus.
Achieving a BREEAM of very good, the new building - linked to the current Beatson Institute - was constructed whilst full occupation and use was maintained in the exisiting research facilities.
This new laboratory building takes the form of a crystalline cube within a walled garden. The building is layered horizontally. The ground floor, containing lecture, meeting and café areas, opens up to the enclosed garden. Above a series of highly serviced laboratories rotate around a central communal area. The plan stresses the importance of areas where researchers can casually meet, converse and exchange ideas. Working with the artist Alan Johnston, a solar screen frit was ‘drawn’ onto the glazed walls of the exterior.
The brief clearly stated the intention to create a world class research environment and this cutting-edge, glazed skin building is seen as a world-leader in terms of its open debate forum & research environment.
PROJECT:
Beatson Institute
LOCATION:
University of Glasgow
CLIENT:
University of Glasgow & Cancer Research UK
ARCHITECT:
Reiach and Hall
STRUCTURAL ENGINEER:
URS Corporation
SERVICES ENGINEER:
Hulley and Kirkwood
QUANTITY SURVEYOR:
Turner Townsend
Suppliers:
Main Contractor:
Balfour Beattie
Back to Health
Browse by Category
Building Archive
- Buildings Archive 2024
- Buildings Archive 2023
- Buildings Archive 2022
- Buildings Archive 2021
- Buildings Archive 2020
- Buildings Archive 2019
- Buildings Archive 2018
- Buildings Archive 2017
- Buildings Archive 2016
- Buildings Archive 2015
- Buildings Archive 2014
- Buildings Archive 2013
- Buildings Archive 2012
- Buildings Archive 2011
- Buildings Archive 2010
- Buildings Archive 2009
- Buildings Archive 2008
- Buildings Archive 2007
- Buildings Archive 2006
Submit
Search
Features & Reports
For more information from the industry visit our Features & Reports section.



