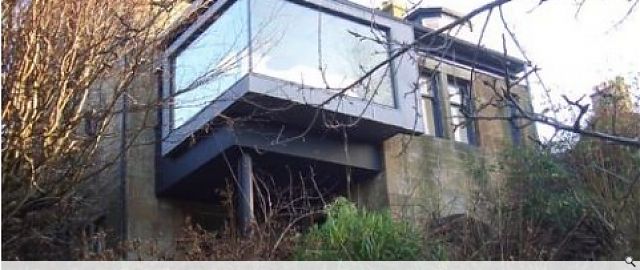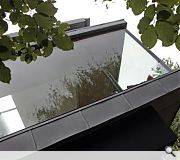Kitchen Extension
By reconfiguring the existing kitchen and extending out to create a new family dining bay, the existing Victorian house immediately feels lighter and more spacious with increased relationship to the garden.
The nature of the steep site sets the new oak lined dining experience amongst the garden trees facing west. A glass slot between the old house and new extension brings in south light throughout the day.
Increased relationships with light and space, connections with the stair landing and kitchen, together with the access to the garden have all added to the waythe clients have radically changed the way they use the house.
The nature of the steep site sets the new oak lined dining experience amongst the garden trees facing west. A glass slot between the old house and new extension brings in south light throughout the day.
Increased relationships with light and space, connections with the stair landing and kitchen, together with the access to the garden have all added to the waythe clients have radically changed the way they use the house.
PROJECT:
Kitchen Extension
LOCATION:
5 West Chapelton Crescent
CLIENT:
Mr and Mrs Padmanabhan
ARCHITECT:
CameronWebster Architects
STRUCTURAL ENGINEER:
David Cochrane Associates
Suppliers:
Main Contractor:
Drummond Brown
Back to Housing
Browse by Category
Building Archive
- Buildings Archive 2024
- Buildings Archive 2023
- Buildings Archive 2022
- Buildings Archive 2021
- Buildings Archive 2020
- Buildings Archive 2019
- Buildings Archive 2018
- Buildings Archive 2017
- Buildings Archive 2016
- Buildings Archive 2015
- Buildings Archive 2014
- Buildings Archive 2013
- Buildings Archive 2012
- Buildings Archive 2011
- Buildings Archive 2010
- Buildings Archive 2009
- Buildings Archive 2008
- Buildings Archive 2007
- Buildings Archive 2006
Submit
Search
Features & Reports
For more information from the industry visit our Features & Reports section.




