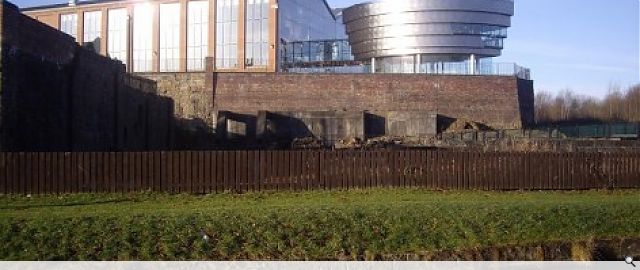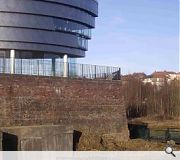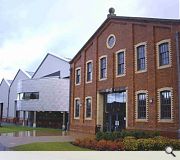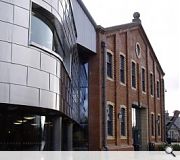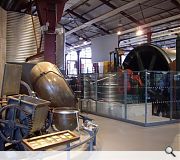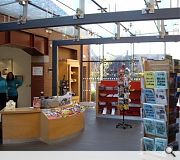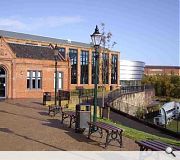Summerlee Museum of Scottish Industrial Life
The design of the new building borrows heavily from memories of the old Summerlee ironworks, which now proudly forms the centrepiece of the 22-acre site. The materials used in the new building namely concrete, natural slate, sandstone, industrial brick and steel (including rivets) all hark back to Coatbridge in the nineteenth century as one of the main centres for the production of iron and a major contributor to the Industrial Revolution. Stainless steel and glass give the composition a modern feel.
Our first decision was to put the ironworks back at the heart of Summerlee and give it the importance and focus it deserves as a Scheduled Ancient Monument. This was achieved by creating a new viewing Pavilion on a bluff overlooking the old Ironworks ruins. The shape and materials used on the Pavilion were inspired by those of the original blast furnaces. Given the close proximity of the monument and the difficult site conditions, this structure proved to be very challenging. The Pavilion now boasts a planar glazed, curved & stepped window, which we believe is unique and allows visitors to survey the old ironworks ruins. It also has the advantage of being an excellent viewpoint, centrally located within Summerlee with superb panoramic views over the entire site.
Linking this impressive structure to the main exhibition hall is a high-level glass walkway. This steel and glass structure provides access for visitors to view the ironworks ruins without ever having to leave the comfort of the building. A row of huge, industrial scale windows are punched into the south-east elevation to help bathe the interior in natural sunlight and allow visitors entering the site a chance to glimpse the movement of people along the walkway.
On entering the building, visitors pass through the original arched sandstone facade of the historic Lochrin building, dated 1859, which has now been fully refurbished. Inside, a new reception area has been created by separating the main hall from the Lochrin building and inserting a central, glazed atrium space in between. This acts as a transition space between the smaller entrance/ reception area and the much larger main hall. The roof and walls of this link building have been given an invisible quality by being fully glazed. Even the columns are made from glass to provide a transparent structure through which the visitor can enjoy uninterrupted views of the traditional brick facade of the main building looming above them. Visitors may also notice the oversized trademark railway beam above the reception desk, designed to emulate the steel girders and beams so common in the industrial age.
The main hall is arranged around the stairway, toilets and lift, which are all immediately accessible to visitors entering the building. The remaining space is then divided up into two extremely large exhibition areas. Separated by the high level steel walkway, one of these spaces contains the Gibb & Hogg locomotive and the other, larger space is for the Cardowan winding engine. This massive 150 ton object was rebuilt especially for Summerlee and required a concrete foundation of epic proportions. This proved to be an extremely difficult job, as it had to be carefully excavated within the constraints of the existing buildings foundations and required a three metre deep pit to accommodate the engines huge five-metre drum. The old tin sheet cladding on this building has been replaced with ultra-modern 115mm thick insulated composite cladding panels and the existing windows replaced with double glazed units to improve energy efficiency and provide a suitable environment for the many new exhibits now on show. The building also boasts a highly efficient heating system and bristles with modern electronics and telecommunications equipment.
The remainder of the hall contains the cafe. This important space has been specially designed to allow visitors the chance to sit inside and admire the historic trams running along the track most days. The outdoor area can even be used for picnics in the summer. Above the cafe sits the Pod. This structure, which forms a fully enclosed multimedia space, echoes the Pavilion on the far side of the building and bursts through the main facade to announce the museum inside.
The successful redevelopment of Summerlee has been an extremely interesting and challenging project for Design Services and we are proud to have had a key role in it.
A great deal of credit is due to the Museums and Heritage Team for having the foresight to pursue their vision of a facility which does credit to Lanarkshire's place in the history of Scotland's industrial life. Their pursuit and acquisition of substantial funding from both Council and Heritage Lottery Fund sources, was fundamental to the entire exercise.
It is impossible to sum up in a few paragraphs the amount of time and effort put into this project by all those concerned. From the museums and heritage team, to the design team, exhibition designers, curators and contractors - all had a hand in transforming the concept into the reality we see today.
The success of the Summerlee Museum of Scottish Industrial Life project is unquestionable. In the first four days of opening, approximately 16,000 visitors passed through the gates of Summerlee and the museum is now well on course to smash its target of 150,000 visitors in the next year.
Our first decision was to put the ironworks back at the heart of Summerlee and give it the importance and focus it deserves as a Scheduled Ancient Monument. This was achieved by creating a new viewing Pavilion on a bluff overlooking the old Ironworks ruins. The shape and materials used on the Pavilion were inspired by those of the original blast furnaces. Given the close proximity of the monument and the difficult site conditions, this structure proved to be very challenging. The Pavilion now boasts a planar glazed, curved & stepped window, which we believe is unique and allows visitors to survey the old ironworks ruins. It also has the advantage of being an excellent viewpoint, centrally located within Summerlee with superb panoramic views over the entire site.
Linking this impressive structure to the main exhibition hall is a high-level glass walkway. This steel and glass structure provides access for visitors to view the ironworks ruins without ever having to leave the comfort of the building. A row of huge, industrial scale windows are punched into the south-east elevation to help bathe the interior in natural sunlight and allow visitors entering the site a chance to glimpse the movement of people along the walkway.
On entering the building, visitors pass through the original arched sandstone facade of the historic Lochrin building, dated 1859, which has now been fully refurbished. Inside, a new reception area has been created by separating the main hall from the Lochrin building and inserting a central, glazed atrium space in between. This acts as a transition space between the smaller entrance/ reception area and the much larger main hall. The roof and walls of this link building have been given an invisible quality by being fully glazed. Even the columns are made from glass to provide a transparent structure through which the visitor can enjoy uninterrupted views of the traditional brick facade of the main building looming above them. Visitors may also notice the oversized trademark railway beam above the reception desk, designed to emulate the steel girders and beams so common in the industrial age.
The main hall is arranged around the stairway, toilets and lift, which are all immediately accessible to visitors entering the building. The remaining space is then divided up into two extremely large exhibition areas. Separated by the high level steel walkway, one of these spaces contains the Gibb & Hogg locomotive and the other, larger space is for the Cardowan winding engine. This massive 150 ton object was rebuilt especially for Summerlee and required a concrete foundation of epic proportions. This proved to be an extremely difficult job, as it had to be carefully excavated within the constraints of the existing buildings foundations and required a three metre deep pit to accommodate the engines huge five-metre drum. The old tin sheet cladding on this building has been replaced with ultra-modern 115mm thick insulated composite cladding panels and the existing windows replaced with double glazed units to improve energy efficiency and provide a suitable environment for the many new exhibits now on show. The building also boasts a highly efficient heating system and bristles with modern electronics and telecommunications equipment.
The remainder of the hall contains the cafe. This important space has been specially designed to allow visitors the chance to sit inside and admire the historic trams running along the track most days. The outdoor area can even be used for picnics in the summer. Above the cafe sits the Pod. This structure, which forms a fully enclosed multimedia space, echoes the Pavilion on the far side of the building and bursts through the main facade to announce the museum inside.
The successful redevelopment of Summerlee has been an extremely interesting and challenging project for Design Services and we are proud to have had a key role in it.
A great deal of credit is due to the Museums and Heritage Team for having the foresight to pursue their vision of a facility which does credit to Lanarkshire's place in the history of Scotland's industrial life. Their pursuit and acquisition of substantial funding from both Council and Heritage Lottery Fund sources, was fundamental to the entire exercise.
It is impossible to sum up in a few paragraphs the amount of time and effort put into this project by all those concerned. From the museums and heritage team, to the design team, exhibition designers, curators and contractors - all had a hand in transforming the concept into the reality we see today.
The success of the Summerlee Museum of Scottish Industrial Life project is unquestionable. In the first four days of opening, approximately 16,000 visitors passed through the gates of Summerlee and the museum is now well on course to smash its target of 150,000 visitors in the next year.
PROJECT:
Summerlee Museum of Scottish Industrial Life
LOCATION:
Summerlee Heritage Park, Heritage Way, Coatbridge, ML5 1QD
CLIENT:
North lanarkshire Council
ARCHITECT:
North Lanarkshire Council Design Services
STRUCTURAL ENGINEER:
Scott Wilson Ltd
SERVICES ENGINEER:
Pick Everard
QUANTITY SURVEYOR:
NLC Design Services
INTERIOR DESIGNER:
Redman Design (Exhibition Design)
Suppliers:
Main Contractor:
Carillion plc
Back to Public
Browse by Category
Building Archive
- Buildings Archive 2024
- Buildings Archive 2023
- Buildings Archive 2022
- Buildings Archive 2021
- Buildings Archive 2020
- Buildings Archive 2019
- Buildings Archive 2018
- Buildings Archive 2017
- Buildings Archive 2016
- Buildings Archive 2015
- Buildings Archive 2014
- Buildings Archive 2013
- Buildings Archive 2012
- Buildings Archive 2011
- Buildings Archive 2010
- Buildings Archive 2009
- Buildings Archive 2008
- Buildings Archive 2007
- Buildings Archive 2006
Submit
Search
Features & Reports
For more information from the industry visit our Features & Reports section.


