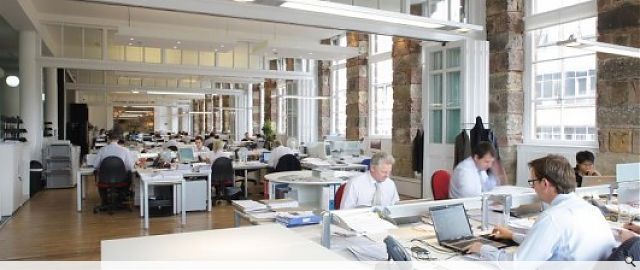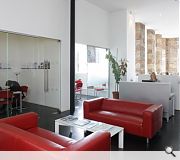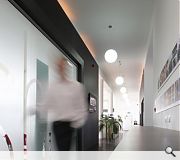CRGP Offices
Concept Statement: The Schoolhouse is a former school building, sitting between Stanley Street and Portman Street which has been converted by LoftOffice to provide distinctive and flexible office space.
CRGP Limited designed and managed the conversion of the third floor creating a space which has retained and respected much of the original character of the building.
The new design is enhanced by the existing quality of light and space which is ideal for a modern office. Open, light and airy spaces were created with ease by opening up the existing school corridor allowing the functions around it to spill into the circulation space and an urban window has been formed to the south of the space overlooking the motorway and south side of the city.
The office space is located along the original classrooms on the east of the building, with all current disciplines occupying this open plan office arrangement. The result is an office that integrates more creatively.
The original stone wall fabric around the perimeter of the building has been retained along with a range of original features appropriate for our use, such as the original folding classroom partitions which can be used to sub-divide the space if required, and the original natural cross-ventilation for environmental control.
The limited number of internal walls has been defined by their form and colour, providing a solid anchor to the central communal space. Meeting rooms and a â?~quiet roomâ?T puncture these walls with fully glazed partitions. These new interventions create a dynamic juxtaposition between the old and new building fabric.
CRGP Limited designed and managed the conversion of the third floor creating a space which has retained and respected much of the original character of the building.
The new design is enhanced by the existing quality of light and space which is ideal for a modern office. Open, light and airy spaces were created with ease by opening up the existing school corridor allowing the functions around it to spill into the circulation space and an urban window has been formed to the south of the space overlooking the motorway and south side of the city.
The office space is located along the original classrooms on the east of the building, with all current disciplines occupying this open plan office arrangement. The result is an office that integrates more creatively.
The original stone wall fabric around the perimeter of the building has been retained along with a range of original features appropriate for our use, such as the original folding classroom partitions which can be used to sub-divide the space if required, and the original natural cross-ventilation for environmental control.
The limited number of internal walls has been defined by their form and colour, providing a solid anchor to the central communal space. Meeting rooms and a â?~quiet roomâ?T puncture these walls with fully glazed partitions. These new interventions create a dynamic juxtaposition between the old and new building fabric.
PROJECT:
CRGP Offices
LOCATION:
The Schoolhouse, 101 Portman Street, Glasgow, G41 1EJ
CLIENT:
CRGP Ltd
ARCHITECT:
CRGP Ltd
Suppliers:
Main Contractor:
Wright Projects
Back to Retail/Commercial/Industrial
Browse by Category
Building Archive
- Buildings Archive 2024
- Buildings Archive 2023
- Buildings Archive 2022
- Buildings Archive 2021
- Buildings Archive 2020
- Buildings Archive 2019
- Buildings Archive 2018
- Buildings Archive 2017
- Buildings Archive 2016
- Buildings Archive 2015
- Buildings Archive 2014
- Buildings Archive 2013
- Buildings Archive 2012
- Buildings Archive 2011
- Buildings Archive 2010
- Buildings Archive 2009
- Buildings Archive 2008
- Buildings Archive 2007
- Buildings Archive 2006
Submit
Search
Features & Reports
For more information from the industry visit our Features & Reports section.





