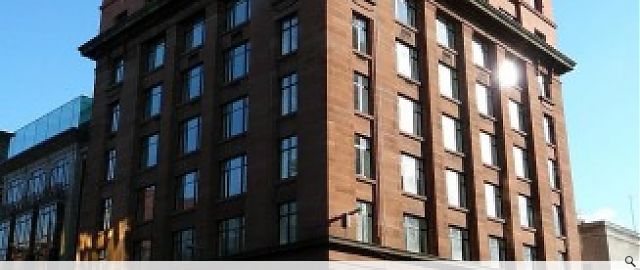145 St Vincent Street
Two penthouse floors have been added to this neoclassical building bestowing an element of height that the original failed to reacH, making for an impressive pairing when viewed alongside the similarly treated Sutherland House.
PROJECT:
145 St Vincent Street
LOCATION:
145 St Vincent Street
CLIENT:
City Site Estates Plc
ARCHITECT:
Keppie Design
Back to Retail/Commercial/Industrial
Browse by Category
Building Archive
- Buildings Archive 2024
- Buildings Archive 2023
- Buildings Archive 2022
- Buildings Archive 2021
- Buildings Archive 2020
- Buildings Archive 2019
- Buildings Archive 2018
- Buildings Archive 2017
- Buildings Archive 2016
- Buildings Archive 2015
- Buildings Archive 2014
- Buildings Archive 2013
- Buildings Archive 2012
- Buildings Archive 2011
- Buildings Archive 2010
- Buildings Archive 2009
- Buildings Archive 2008
- Buildings Archive 2007
- Buildings Archive 2006
Submit
Search
Features & Reports
For more information from the industry visit our Features & Reports section.



