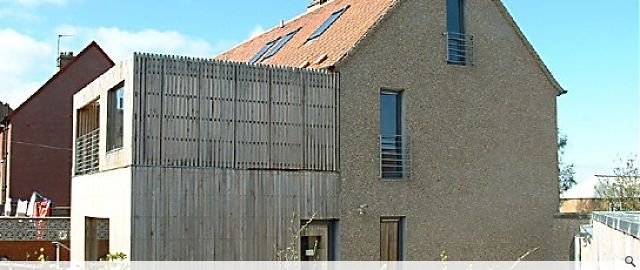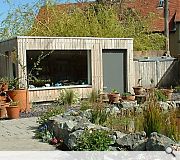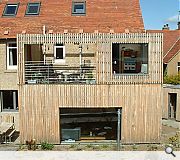Manners House
PROJECT:
Manners House
LOCATION:
Edinburgh
CLIENT:
Stephen Manners
ARCHITECT:
Graphite Studio
STRUCTURAL ENGINEER:
ADAC Sturctures
Suppliers:
Main Contractor:
Joab Vos Property Improvements
Photographer:
Simon Brims, Graphite Studio
Back to Housing
Browse by Category
Building Archive
- Buildings Archive 2024
- Buildings Archive 2023
- Buildings Archive 2022
- Buildings Archive 2021
- Buildings Archive 2020
- Buildings Archive 2019
- Buildings Archive 2018
- Buildings Archive 2017
- Buildings Archive 2016
- Buildings Archive 2015
- Buildings Archive 2014
- Buildings Archive 2013
- Buildings Archive 2012
- Buildings Archive 2011
- Buildings Archive 2010
- Buildings Archive 2009
- Buildings Archive 2008
- Buildings Archive 2007
- Buildings Archive 2006
Submit
Search
Features & Reports
For more information from the industry visit our Features & Reports section.





