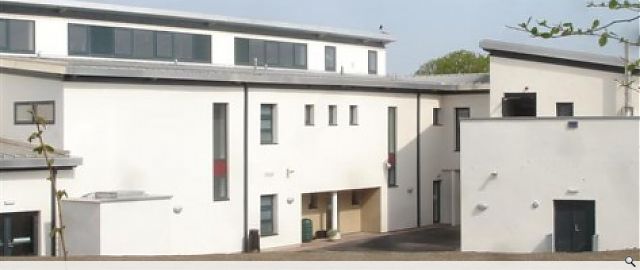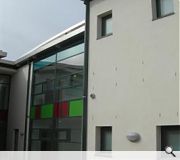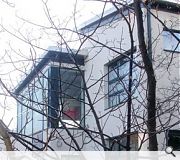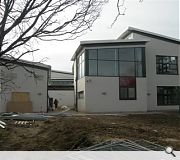MLD School + New Sports Hall
This new two-storey school is designed to suit its sloping site and is grouped around a private, landscaped courtyard. It has been designed specifically for eighty pupils with moderate learning difficulties
Materials that are recycled, reused and/or sustainable have been utilized where possible. On the site the landscaping design includes the extension of woodland and diversifying tree species within existing ancient woodland strip removing some non-natives/weed species such as sycamore and creating shelter from wind and sun and improving it as a habitat. This and other initiatives such as removing a culvert for increased water flow, planting mainly native species creates habitat areas for education, amenity and wildlife.
The design includes areas for outdoor teaching, accessibility as a priority and the employment of SUDS.
The site also includes a separate new sports hall, developed for the special needs students and also for use by the community.
Materials that are recycled, reused and/or sustainable have been utilized where possible. On the site the landscaping design includes the extension of woodland and diversifying tree species within existing ancient woodland strip removing some non-natives/weed species such as sycamore and creating shelter from wind and sun and improving it as a habitat. This and other initiatives such as removing a culvert for increased water flow, planting mainly native species creates habitat areas for education, amenity and wildlife.
The design includes areas for outdoor teaching, accessibility as a priority and the employment of SUDS.
The site also includes a separate new sports hall, developed for the special needs students and also for use by the community.
PROJECT:
MLD School + New Sports Hall
LOCATION:
Currie, Edinburgh
CLIENT:
City of Edinburgh Council
ARCHITECT:
Anderson Bell Christie
Back to Education
Browse by Category
Building Archive
- Buildings Archive 2024
- Buildings Archive 2023
- Buildings Archive 2022
- Buildings Archive 2021
- Buildings Archive 2020
- Buildings Archive 2019
- Buildings Archive 2018
- Buildings Archive 2017
- Buildings Archive 2016
- Buildings Archive 2015
- Buildings Archive 2014
- Buildings Archive 2013
- Buildings Archive 2012
- Buildings Archive 2011
- Buildings Archive 2010
- Buildings Archive 2009
- Buildings Archive 2008
- Buildings Archive 2007
- Buildings Archive 2006
Submit
Search
Features & Reports
For more information from the industry visit our Features & Reports section.






