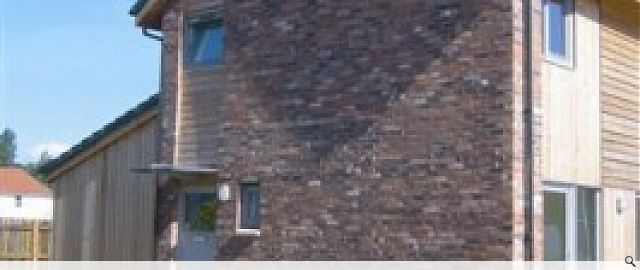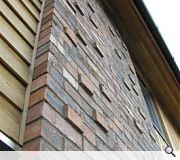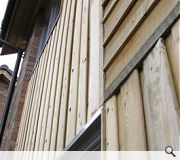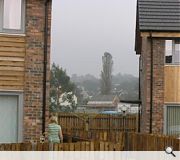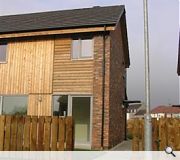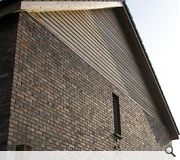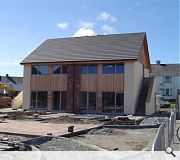Kirkmicheal Redevelopment
Family houses all feature a Ground Floor Bedrooms & WC’s which can easily be adapted to provide an accessible shower room making future adaptation more achievable. A 140mm Traditional Timber Kit construction was employed. The wall construction however has been designed to be ‘Breathable’, this essentially allows moisture to migrate safely from inside the building to the cavity leading to a healthier internal environment which helps to avoid the causes of asthma & allergies. This has been achieved by using Warmcell Wet Blown Insulation, Bitvent Sheathing & an internal Breathing Vapour Paper. In order to avoid penetrating the vapour control layer during construction and maintaining a high level of Air Tightness a 22mm Service Void has been included on the inner walls. This feature also makes it comparatively easy for future adaptations/service upgrades to the houses. All of the homes feature Passive Stack Ventilation with mechanical ventilation used within kitchens only.
The design of the scheme aims to Maximise Winter Passive Solar Gain into the main living accommodation by incorporating south facing living areas, large windows. Ground Floor Dining Areas are finished with screed & quarry tiles. These areas are generally located directly adjacent large south facing windows, providing Thermal Mass to the otherwise lightweight kit construction, the floor will absorb heat through the day and dissipate this heat during the night thus helping to buffer extreme temperature changes / overheating and also minimising heating costs during the winter months.
Untreated Larch Cladding features on many of the houses, this material together with a landscape design which features silver birch & cherry blossom trees will contribute to an attractive & lively courtyard area. The facing brick has been supplied by Carradale Bricks, one of the few remaining traditional Scottish Brick manufacturers. These bricks have the appearance of a traditional stock brick, giving them a handmade quality, they have been chosen to help soften the façades by presenting a variated & colourful surface. Small panels of Feature Brickwork have also been incorporated, these mirror some of the brickwork features found in the surrounding Kirkmichael area.
The design of the scheme aims to Maximise Winter Passive Solar Gain into the main living accommodation by incorporating south facing living areas, large windows. Ground Floor Dining Areas are finished with screed & quarry tiles. These areas are generally located directly adjacent large south facing windows, providing Thermal Mass to the otherwise lightweight kit construction, the floor will absorb heat through the day and dissipate this heat during the night thus helping to buffer extreme temperature changes / overheating and also minimising heating costs during the winter months.
Untreated Larch Cladding features on many of the houses, this material together with a landscape design which features silver birch & cherry blossom trees will contribute to an attractive & lively courtyard area. The facing brick has been supplied by Carradale Bricks, one of the few remaining traditional Scottish Brick manufacturers. These bricks have the appearance of a traditional stock brick, giving them a handmade quality, they have been chosen to help soften the façades by presenting a variated & colourful surface. Small panels of Feature Brickwork have also been incorporated, these mirror some of the brickwork features found in the surrounding Kirkmichael area.
PROJECT:
Kirkmicheal Redevelopment
LOCATION:
Kirkmicheal, Helensburgh
CLIENT:
Dunbritton Housing Association
ARCHITECT:
Anderson Bell Christie
Back to Housing
Browse by Category
Building Archive
- Buildings Archive 2024
- Buildings Archive 2023
- Buildings Archive 2022
- Buildings Archive 2021
- Buildings Archive 2020
- Buildings Archive 2019
- Buildings Archive 2018
- Buildings Archive 2017
- Buildings Archive 2016
- Buildings Archive 2015
- Buildings Archive 2014
- Buildings Archive 2013
- Buildings Archive 2012
- Buildings Archive 2011
- Buildings Archive 2010
- Buildings Archive 2009
- Buildings Archive 2008
- Buildings Archive 2007
- Buildings Archive 2006
Submit
Search
Features & Reports
For more information from the industry visit our Features & Reports section.


