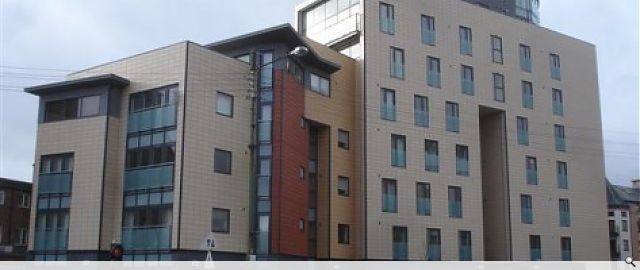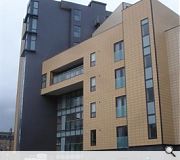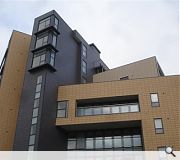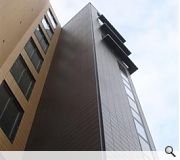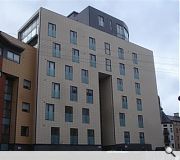The Merk
London Road is a development of 22 flatted dwellings and associated parking. It is bound to the North by London Road, the East by Charlotte Street, the West by Lanark Street and to the South by the canteen building of the Wise Group (formerly the RC School campus).
The building steps from a four storey block to Charlotte Street to nine storey block to Lanark Street which addresses the geometry of the access road to the courtyard. Where possible, living rooms with balconies have been situated to the rear of the building to maximise solar gain and views to Glasgow Green. Other glazed elements are expressed to the gable elevations of each block creating a coherent language throughout the building. The elevation to London Road is fenestrated with smaller windows to create the solidity and order of the street façades.
It is proposed to use a terracotta brick tile cladding system in which the scale of the tile is a more appropriate alternative to stone than brick. The proposed colour for the tile is Ivory which is similar to the Blonde sandstone as used in the Listed Building adjacent on Charlotte Street.
Refer also website http://www.the-merk.com/
The building steps from a four storey block to Charlotte Street to nine storey block to Lanark Street which addresses the geometry of the access road to the courtyard. Where possible, living rooms with balconies have been situated to the rear of the building to maximise solar gain and views to Glasgow Green. Other glazed elements are expressed to the gable elevations of each block creating a coherent language throughout the building. The elevation to London Road is fenestrated with smaller windows to create the solidity and order of the street façades.
It is proposed to use a terracotta brick tile cladding system in which the scale of the tile is a more appropriate alternative to stone than brick. The proposed colour for the tile is Ivory which is similar to the Blonde sandstone as used in the Listed Building adjacent on Charlotte Street.
Refer also website http://www.the-merk.com/
PROJECT:
The Merk
LOCATION:
London Road, Glasgow
CLIENT:
Briskchange Ltd
ARCHITECT:
Anderson Bell Christie
Back to Housing
Browse by Category
Building Archive
- Buildings Archive 2024
- Buildings Archive 2023
- Buildings Archive 2022
- Buildings Archive 2021
- Buildings Archive 2020
- Buildings Archive 2019
- Buildings Archive 2018
- Buildings Archive 2017
- Buildings Archive 2016
- Buildings Archive 2015
- Buildings Archive 2014
- Buildings Archive 2013
- Buildings Archive 2012
- Buildings Archive 2011
- Buildings Archive 2010
- Buildings Archive 2009
- Buildings Archive 2008
- Buildings Archive 2007
- Buildings Archive 2006
Submit
Search
Features & Reports
For more information from the industry visit our Features & Reports section.


