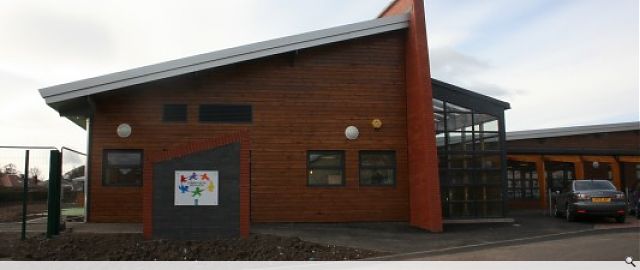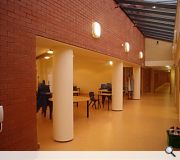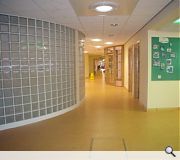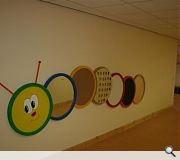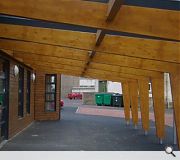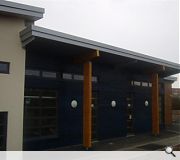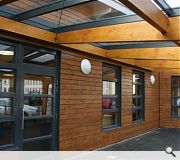Fairview School
Perth and Kinross Council have recently opened a brand new ‘state of the art’ Additional Support Needs (ASN) school within the existing campus at Perth Academy/Viewlands Primary School. The opening of the facility, designed and project managed by the Council’s Property Division, represents a huge leap forward in terms of eco-friendly design and ethos for a building of this type. The building has raised the bar significantly for ASN facilities and has already attracted a significant amount of interest from the Scottish Government and the wider UK Educational establishment who are now using it as a ‘benchmark’ for other Councils to follow.
Facility
The school is designed to cater for approximately sixty-five pupils across the full spectrum of Nursery, Primary and Secondary education. Forty will be secondary pupils, age range 12 to 17 and the remainder will be primary and nursery age, 3 to 11 – the children that will be educated here will have the most severe and complex needs.
The building sits within landscaped grounds and provides seven secondary and four primary teaching spaces as well as a nursery unit. There is a warm water pool a gymnasium and a multi sensory room. A personal care room serves each of the teaching spaces. For the older pupils there is a ‘life skills’ centre and for the younger pupils there are soft playrooms. There are spacious staff facilities and physio/medical rooms. A full catering kitchen serves the dining centre
Ethos
So what makes this school building so different from others in its class? To find out more about the unique qualities of this project Architecture Scotland spoke to Senior Architect Sundeep Salins who oversaw the project on behalf of Perth and Kinross Council’s Property Division.
Sundeep explained “the two critical aspects of this project are that the building is located and rooted on a main stream campus and that the design carefully creates a warm and welcoming ‘non-institutional’ feel. Even before the building design commenced, the aspect of the location of the ASN school within an existing mainstream secondary/primary school campus was identified as critical to the successful integration of the pupils with the most severe and complex needs into the main stream Education process. This ‘cross-seeding’ provides, through a sense of inclusion, much greater potential for pupils, staff and parents and allows the beginning of the ‘de-institutionalisation’ process to commence.”
As Sundeep explained “the challenge with the building design was to create the essential teaching and support facilities with a non-institutional atmosphere. We were tasked with delivering a building that addressed the needs of the users whilst setting high standards of quality in the materials, visual stimulus and townscape scaling.” In order to achieve the ‘non-institutional’ feel the large expanse of the building is broken down into small, discrete zones that each child can distinguish as their own ‘place’. These zones are colour coded by varying the wall finishes with, for example, blue = Primary, green = Secondary etc. The designers have also used a varying pallet of building materials for the walls i.e. facing brick, timber cladding, smooth plaster, glass block etc to establish the different elements of the internal space so that texture as well as colour describe the internal spaces. Long corridors are also broken up with niches containing Cloak areas with feature lighting to highlight the entrances to the teaching areas. The teaching spaces also each have a separate outdoor teaching space so that full use can be made of the external landscaping in terms of sensory stimulation. As an aid to staff, within each teaching space there is an overhead rail system with a harness that will allow pupils with mobility difficulties to move freely within the full area of the teaching area without the need for manual handling.
Externals
The external areas of the school were treated as equal in importance to the internal spaces as there is huge potential for educational experience within the grounds. From the outside of the building the pupils are still able to easily discern there own part of the building through use of the varying pallet approach i.e. different colours and textures. A variety of outdoor teaching and play areas have been created as well as a focal amphitheatre for events – all of these areas are linked through the various levels of the site by a continuous access path. the access path links directly to the other school buildings on the campus to provide and maintain links and actively encourage inclusion. The ground perimeter to the building is secure with a discreet metal fence augmented by a variety of semi-mature trees, shrubs and ground cover planting to provide a safe and comforting learning environment for the pupils.
Environment
At a time where energy conservation and ‘eco-friendliness’ are of importance the building design has focussed on the use of sustainable/low maintenance materials wherever possible such as smooth, natural coloured renders, a high quality aluminium Kalzip roof and stained timber boarding. These will lead to low maintenance but also add to the earthy, warm, un-institutional atmosphere. The design has integrated natural ventilation and low energy consuming equipment whilst the roof design allows for the maximum use of daylight through North facing roof glazing. Rainwater is harvested and re-cycled for use as flush water to WCs.
Collaboration
In line with the innovative approach to design the process used to construct the school has also been novel – a collaboration between Council staff i.e. the designers and educationalists, and the Main Contractor, Morrison Construction Ltd allowed for a much more pragmatic approach to the project. The project has been delivered both on time and on budget both significant achievements for a multi-complex, multi-million pound construction project. The team are extremely proud of the end result and have highlighted that the involvement of key staff at all stages and with common objectives has led to a hugely satisfying product. Perhaps the final word should be left to Coral Bell who is Head Teacher of the new facility she has remarked “there has been a certain ‘magic’ to this project – all involved have worked together in a very easy and friendly manner and have had fun along the way.”
Back to Education
- Buildings Archive 2024
- Buildings Archive 2023
- Buildings Archive 2022
- Buildings Archive 2021
- Buildings Archive 2020
- Buildings Archive 2019
- Buildings Archive 2018
- Buildings Archive 2017
- Buildings Archive 2016
- Buildings Archive 2015
- Buildings Archive 2014
- Buildings Archive 2013
- Buildings Archive 2012
- Buildings Archive 2011
- Buildings Archive 2010
- Buildings Archive 2009
- Buildings Archive 2008
- Buildings Archive 2007
- Buildings Archive 2006


