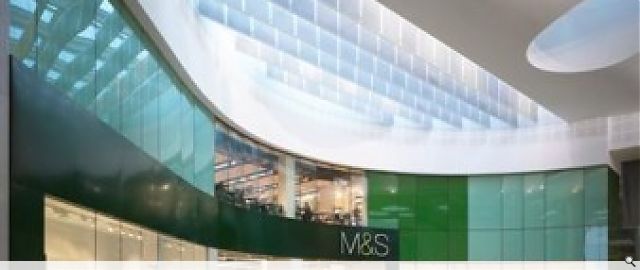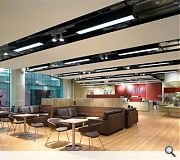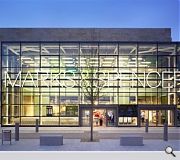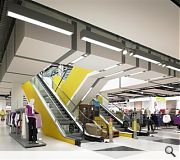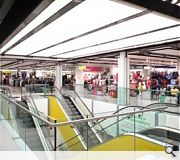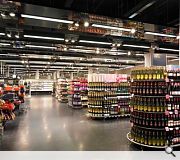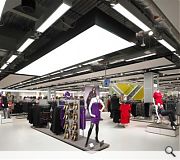M&S Silverburn
The 'eco-fit-out' of a 70,000sqft Marks and Spencer store at the Silverburn Mall in Pollok, Glasgow. The retail giant is aiming to be carbon neutral by 2012 and this is the first new build project in line with M&S' Plan A strategy.
Being one of the three first Plan A fit-outs (all designed by 3DReid), the project has given the opportunity for 3DReid to have a defining input into the concept design and delivery. The shell was already 75% complete at the time of the Plan A announcement so the design team had to quickly develop a new design strategy in order to incorporate a number of environmental initiatives.
Energy requirements and emissions are reduced though reduction in ambient lighting levels from 1000 lux to 800; energy efficient lighting systems, including daylight sensors; combined heat and power; alongside an energy sub-metering system in addition to a full displacement ventilation system.
The design introduces a range of new BREEAM ‘A’ rated materials to the store such as formaldehyde free MDF, recycled vinyl and carpeting with a high recycled content.
Water consumption is reduced through rainwater harvesting and grey water recovery, 4/2 litre dual flush toilets, waterless urinals, limited flow percussion taps and reduced flow staff showers.
On visiting the store the most visible impact of the Plan A initiative is the ceiling raft system. The ceiling reduces materials consumption by up to 60%. The ratio of 40:60 solid to void not only reduces material requirements but helps maximise the efficiency of the displacement ventilation system giving further benefits of energy efficiency and lower emissions.
The BREEAM ‘Excellent’ rating criteria and continues to do so as further figures are calculated and incorporated into the assessment.
Being one of the three first Plan A fit-outs (all designed by 3DReid), the project has given the opportunity for 3DReid to have a defining input into the concept design and delivery. The shell was already 75% complete at the time of the Plan A announcement so the design team had to quickly develop a new design strategy in order to incorporate a number of environmental initiatives.
Energy requirements and emissions are reduced though reduction in ambient lighting levels from 1000 lux to 800; energy efficient lighting systems, including daylight sensors; combined heat and power; alongside an energy sub-metering system in addition to a full displacement ventilation system.
The design introduces a range of new BREEAM ‘A’ rated materials to the store such as formaldehyde free MDF, recycled vinyl and carpeting with a high recycled content.
Water consumption is reduced through rainwater harvesting and grey water recovery, 4/2 litre dual flush toilets, waterless urinals, limited flow percussion taps and reduced flow staff showers.
On visiting the store the most visible impact of the Plan A initiative is the ceiling raft system. The ceiling reduces materials consumption by up to 60%. The ratio of 40:60 solid to void not only reduces material requirements but helps maximise the efficiency of the displacement ventilation system giving further benefits of energy efficiency and lower emissions.
The BREEAM ‘Excellent’ rating criteria and continues to do so as further figures are calculated and incorporated into the assessment.
PROJECT:
M&S Silverburn
LOCATION:
Silverburn Mall, Pollock
CLIENT:
Marks & Spencer PLC
ARCHITECT:
3DReid
STRUCTURAL ENGINEER:
WSP
SERVICES ENGINEER:
Faber Maunsell
QUANTITY SURVEYOR:
Currie & Brown
Suppliers:
Main Contractor:
Laing O’Rourke
Photographer:
Andrew Lee
Lighting:
LAPD
Back to Retail/Commercial/Industrial
Browse by Category
Building Archive
- Buildings Archive 2024
- Buildings Archive 2023
- Buildings Archive 2022
- Buildings Archive 2021
- Buildings Archive 2020
- Buildings Archive 2019
- Buildings Archive 2018
- Buildings Archive 2017
- Buildings Archive 2016
- Buildings Archive 2015
- Buildings Archive 2014
- Buildings Archive 2013
- Buildings Archive 2012
- Buildings Archive 2011
- Buildings Archive 2010
- Buildings Archive 2009
- Buildings Archive 2008
- Buildings Archive 2007
- Buildings Archive 2006
Submit
Search
Features & Reports
For more information from the industry visit our Features & Reports section.


