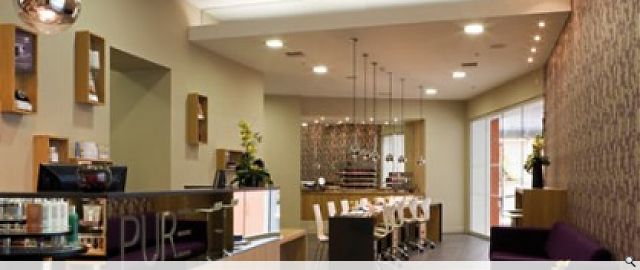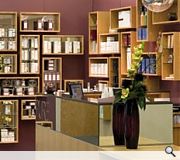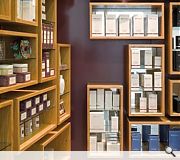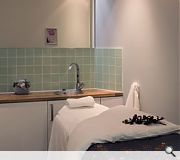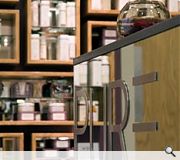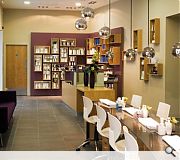Pure Spa
Challenged by the angular plan of the unit and location of existing services the brief demanded efficient space planning within the 308m2 unit to accommodate;
- Reception counter with Waiting area,
- Retail display,
- 6no. Manicure stations with a Drying bar,
- 5no. Pedicure stations,
- Make-up unit,
- 5no. Pure treatment rooms,
- 5no. Spa rooms with Relaxation area, Changing facilities and Sauna
- WC’s, Office, Staff room and Store.
The front space had to maximize the visual interaction between Mall and the Spa as this was the only elevation which allowed views into the unit. With the Manicure station curving towards the window and the retail area positioned directly in front of the entrance, strong enticing focal points were created.
Bespoke oak veneered units scatter along the walls to create the Retail display shelving and break away from the regimented appearance of starkly lit cosmetic counters usually found, encouraging a more relaxed shopping experience.
A simple yet sophisticated palette of oak, mirror, metallic aggregate and charcoal ceramic floor tiles is softened and warmed with burgundy lacquered mounting panels and bold floral wall paper in the front space. Mirrored panels and light fittings were used throughout the interior to create the illusion of space and add a glamorous yet playful dynamic to the space through their reflections.
PURE treatment rooms had to be bright without feeling clinical to allow various beauty treatments like waxing and spray tanning to be carried out. Dimmable light fittings were also installed to provide flexibility so that the ambience within that room could be softened during relaxing treatments like facials and massages. Glossy white units with large mirrors help to create a bright and revitalizing space.
The very nature of a shopping centre contradicts the tranquil essence which a Spa demands from an interior. An important factor in the brief was to create a cocoon like space within the unit which could disconnect the client from the chaotic mall below and allow them to escape from the hustle and bustle of the retail environment.
The Spa and Relaxation area creates a luxurious haven for the client to unwind prior to and after their treatment. With soft dimmable lighting and dark finishes the relaxation area allows them to escape from the bustling Mall below. Metallic mosaics, black gloss units, patterned wall paper and black leather chaise lounges combine to promote a lavish urbane palette.
PROJECT:
Pure Spa
LOCATION:
Silverburn Shopping Centre, Glasgow
CLIENT:
Mr and Mrs I Woodhouse, PURE Spa
ARCHITECT:
Lee Boyd
Suppliers:
Main Contractor:
J.B.Barbour & Co. Ltd
Photographer:
Keith Hunter
Back to Interiors and exhibitions
Browse by Category
Building Archive
- Buildings Archive 2024
- Buildings Archive 2023
- Buildings Archive 2022
- Buildings Archive 2021
- Buildings Archive 2020
- Buildings Archive 2019
- Buildings Archive 2018
- Buildings Archive 2017
- Buildings Archive 2016
- Buildings Archive 2015
- Buildings Archive 2014
- Buildings Archive 2013
- Buildings Archive 2012
- Buildings Archive 2011
- Buildings Archive 2010
- Buildings Archive 2009
- Buildings Archive 2008
- Buildings Archive 2007
- Buildings Archive 2006
Submit
Search
Features & Reports
For more information from the industry visit our Features & Reports section.


