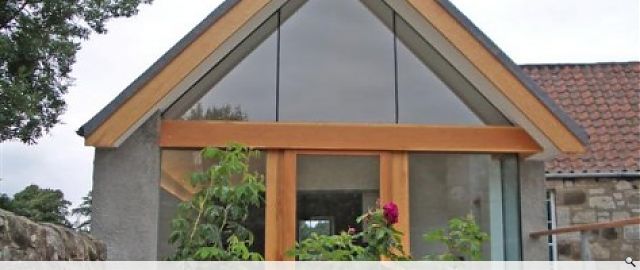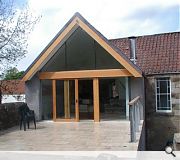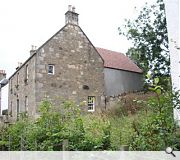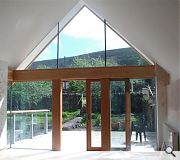Private House, Fife
Fife’s ancient burghs, occupies a challenging site. The two storey extension is cut into a rock face, and is grafted into the client’s existing garden. A relatively modest extension of only 50m2 provides a dramatic new living room, kitchen, bathroom and WC, leaving the original house largely as sleeping accommodation.
It is both sympathetic to the qualities of the original house and deliberately modern, combining a palate of materials which is so redolent of Fife, with large silicone jointed glazing panels. The glazed gable extends the living room into the garden and affords views to a superb landscape setting in the background.
It is both sympathetic to the qualities of the original house and deliberately modern, combining a palate of materials which is so redolent of Fife, with large silicone jointed glazing panels. The glazed gable extends the living room into the garden and affords views to a superb landscape setting in the background.
PROJECT:
Private House, Fife
LOCATION:
Fife
CLIENT:
Private Client
ARCHITECT:
Nicoll Russell Studios
STRUCTURAL ENGINEER:
Alasdair MacLeod Consulting
QUANTITY SURVEYOR:
Peter Walker
Back to Housing
Browse by Category
Building Archive
- Buildings Archive 2024
- Buildings Archive 2023
- Buildings Archive 2022
- Buildings Archive 2021
- Buildings Archive 2020
- Buildings Archive 2019
- Buildings Archive 2018
- Buildings Archive 2017
- Buildings Archive 2016
- Buildings Archive 2015
- Buildings Archive 2014
- Buildings Archive 2013
- Buildings Archive 2012
- Buildings Archive 2011
- Buildings Archive 2010
- Buildings Archive 2009
- Buildings Archive 2008
- Buildings Archive 2007
- Buildings Archive 2006
Submit
Search
Features & Reports
For more information from the industry visit our Features & Reports section.






