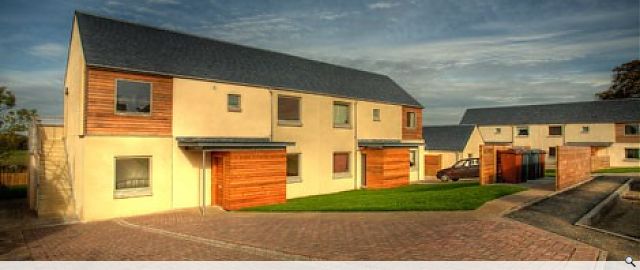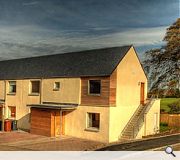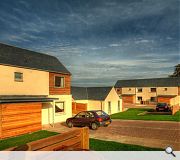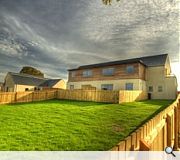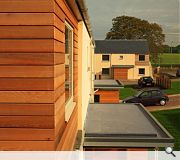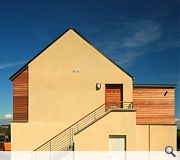Housing Development at Threemiletown
The development consists of 8 farm steading conversions and 20 new-build homes.
The first phase, which was completed in the autumn of 2006 offers seven conversions of 1, 2, & 3-bedroom accommodation, all designed to meet modern lifestyle requirements. The steadings have been organised internally to provide open plan living in a contemporary style.
The new-build dwellings will bring architect-designed loft-house modern aesthetics to a rural location. They have been designed as long-plan buildings in groupings to continue the development pattern of the existing steadings. These are also arranged internally to provide open plan living. With large areas of glazing, opening out to large open gardens given open views to the surrounding countryside. Homes will include 2-bed flats and 3 / 4 bedroom detached houses, all dwellings will use traditional materials of slate roofs and render and timber finishes to the walls.
Back to Housing
- Buildings Archive 2024
- Buildings Archive 2023
- Buildings Archive 2022
- Buildings Archive 2021
- Buildings Archive 2020
- Buildings Archive 2019
- Buildings Archive 2018
- Buildings Archive 2017
- Buildings Archive 2016
- Buildings Archive 2015
- Buildings Archive 2014
- Buildings Archive 2013
- Buildings Archive 2012
- Buildings Archive 2011
- Buildings Archive 2010
- Buildings Archive 2009
- Buildings Archive 2008
- Buildings Archive 2007
- Buildings Archive 2006


