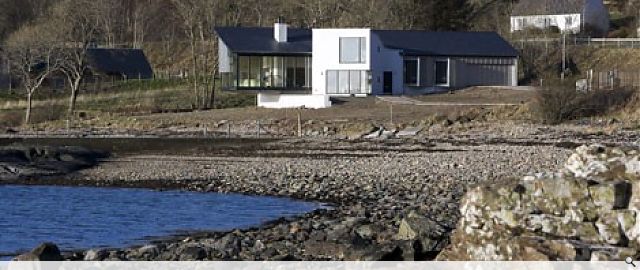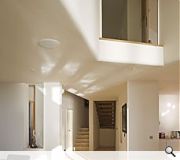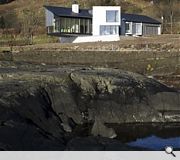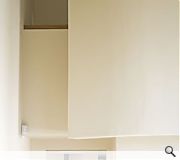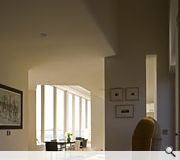Tigh na Dobhran
The location is very beautiful but highly exposed (both elementally and psychologically) to the open sea-loch. Our first considerations were of buildings and landscape; how a house could be placed, formed and orientated to at least begin to protect and contain some element of the site within its influence - how “sense of place”, enabling dwelling, could be established and reinforced. The pier offered our key starting point and a long house, similarly aligned, responds to stake a claim on the space between. Sitting back off the pier enabled the main, long side of the house to address coast and garden, looking SE to the morning sunshine, while only the gable braves the more direct view out to sea. The darker NW side is largely populated by bathrooms, top-lit beneath the trees. The dug-in NE heel of the building is entirely closed towards the road, buffered by the garage. Sweeps of driveway, dry-stane dyking and paths serve to differentiate tended garden from wooded road embankment, rough pasture or beach.
Key external themes: In their opposition, orientation, materials and meeting of the ground a conversation is imagined between house and pier. The beach is always a place where the natural and the man-made meet – driftwood lodged amongst rock, pier cast over skerry – and the house recognises this. Materials are self-finished and durable, responsive to changing light and landscape but also acknowledging local traditions from a non-traditional position, down on the shoreline.
Key internal themes: the resolution of exposure and shelter, how to provide the latter without anaesthetising the former. Both excitement and refuge are provided for. Massively thick, creamy walls are played against cool grey windows. Through the plan and sectional composition – a held bunch of flowers – an inevitable journey towards the sea continues, passing by shady caves and through sunny volumes.
PROJECT:
Tigh na Dobhran
LOCATION:
Arduaine, Argyll & Bute
CLIENT:
private
ARCHITECT:
studioKAP
STRUCTURAL ENGINEER:
David Narro Associates
QUANTITY SURVEYOR:
BCC Ltd
Suppliers:
Main Contractor:
Standard Construction Ltd
Photographer:
Keith Hunter
Consulting Engineer:
KAYA Consulting Ltd
Glazing:
VELFAC Ltd
Cladding Contractor:
CLM Roofing
Flooring:
Anderson Floorwarming
Back to Housing
Browse by Category
Building Archive
- Buildings Archive 2024
- Buildings Archive 2023
- Buildings Archive 2022
- Buildings Archive 2021
- Buildings Archive 2020
- Buildings Archive 2019
- Buildings Archive 2018
- Buildings Archive 2017
- Buildings Archive 2016
- Buildings Archive 2015
- Buildings Archive 2014
- Buildings Archive 2013
- Buildings Archive 2012
- Buildings Archive 2011
- Buildings Archive 2010
- Buildings Archive 2009
- Buildings Archive 2008
- Buildings Archive 2007
- Buildings Archive 2006
Submit
Search
Features & Reports
For more information from the industry visit our Features & Reports section.


