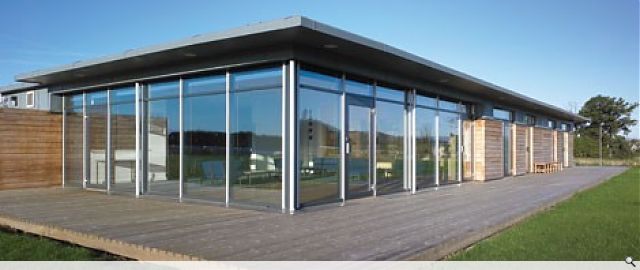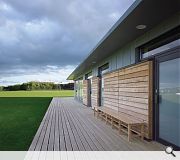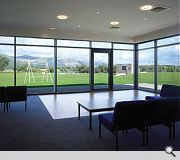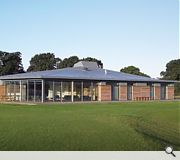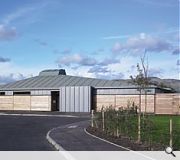Stirling County Cricket Club
The brief was to create a new pavilion and first class wicket for Stirling County Cricket Club along with a smaller training wicket.
The project aimed to create a new facility that created a new image of a 21st century pavilion, with reference back to the traditions of cricket in Scotland. The club house is manifest as a single storey rectangular building, asymmetrical along both of its main axes, a geometry emphasised by the distinctive from of its roof which itself draws upon the background hills for its silhouette. Deep eaves protect the clerestory windows that are fixed at high level in each of the buildings smaller internal spaces, with views from the clubroom enhanced by the full height glazing to the two sides that address the pitches. The northern edge of these pitches is bounded by the River Fourth and the Wallace Monument and mountains behind.
In terms of materials, the building is clad in untreated European Larch. The intention being that over time it will weather and blend with the grey of the roof. A timber veranda extends from the buildings club house and changing rooms providing an external lounge area and connecting the building seamlessly with the green expanse that surrounds it.
The new facility was successfully completed and opened in June 2007. Cricket Scotland have already complimented the quality of the facilities and stated that it may be possible to hold international games in the next few years.
Sustainability:
While the brief for this project was not specific in its requirements for sustainable systems within the new club house, our approach was to maximise the efficiency of the building and minimise its impact where ever possible.
The site chosen for the new facilities is bounded by the river Forth to the North and East and by the Forthbank stadium and industrial estate to the south and west. The site itself was previously a landfill site which had to be capped as part of this project. In this way the project reintegrated a brown field waste land back into Stirling and reconnected this part of the town with the fantastic countryside that encompasses the site. – Wallace Monument and mountains beyond.
In terms of the building we have sourced local materials, such as the untreated larch cladding, which has been detailed to weather to a silver grey over time. The roofing material, a single ply membrane, is non-PVC based to minimise the impact on resources. High levels of insulation have been employed with the timber roof structure and on the internal face of external walls and above the slab foundations. In this way all the internal rooms are contained within an instated core. The masonry walls and concrete slab foundation provides thermal mass and helps to minimise fluctuations in temperature within the spaces.
The simple rectangular floor plate enables all the accommodation to placed along the external walls ensuring that all rooms have plenty of natural light and ventilation minimising the requirements for mechanical ventilation and the use of artificial lights. Even the meeting room, placed at the heart of the building has large openable roof lights to provide plenty of natural light and allow for natural ventilation. The glazed wall to the club room has been orientated to provide the best visual aspect onto the wickets. This north east orientation helps to minimise solar gain within this space while still providing uninterrupted views and plenty of natural light deep into the plan.
Inclusive design:
Inclusive design for the pavilion was essential to ensure that the proposed pavilion conformed to the strict requirements of Cricket Scotland to ensure that facilities would be able to support not only first class cricket games but also potential international games.
Access to and from the building is barrier free. As is the access onto the timber verandah that surrounds the pitch side elevations of the pavilion. Internally all corridors, doors and lobbies have been design to aid the unimpeded movement around the building.
Internally there is provision for a dedicated accessible changing room and shower facility. However, all the changing rooms have been designed to ensure that these can also be used by persons within a wheelchair. There are four main changing rooms that can be used flexibly depending on the number of games being played at any one time and by various genders. In addition to these, and the previously noted accessible changing room, an umpires changing room and a dedicated female changing room are also provided.
For the future SCCC intend to use their new facilities to develop a community program to promote the playing of cricket in Stirling and beyond into Scotland.
PROJECT:
Stirling County Cricket Club
LOCATION:
Forthbank Stadium, Stirling
CLIENT:
Stirling County Cricket Club
ARCHITECT:
jmarchitects
STRUCTURAL ENGINEER:
Faber Maunsell
SERVICES ENGINEER:
FES
Suppliers:
Main Contractor:
A. & L. King (Builders) Ltd
Photographer:
Andrew Lees
Back to Sport and Leisure
Browse by Category
Building Archive
- Buildings Archive 2024
- Buildings Archive 2023
- Buildings Archive 2022
- Buildings Archive 2021
- Buildings Archive 2020
- Buildings Archive 2019
- Buildings Archive 2018
- Buildings Archive 2017
- Buildings Archive 2016
- Buildings Archive 2015
- Buildings Archive 2014
- Buildings Archive 2013
- Buildings Archive 2012
- Buildings Archive 2011
- Buildings Archive 2010
- Buildings Archive 2009
- Buildings Archive 2008
- Buildings Archive 2007
- Buildings Archive 2006
Submit
Search
Features & Reports
For more information from the industry visit our Features & Reports section.


