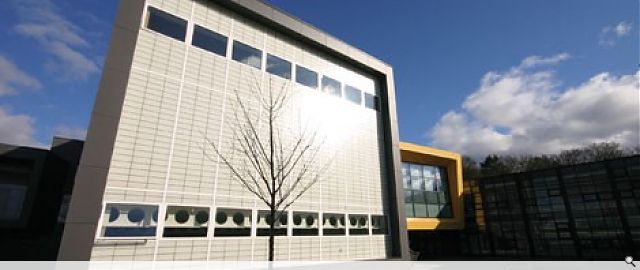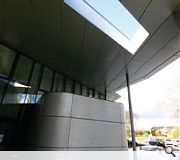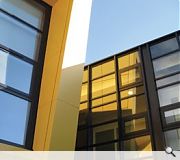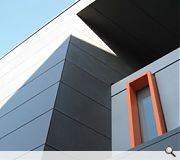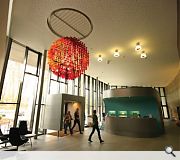Donaldson’s
To produce a design solution appropriate for use, jmarchitects adopted a ‘charette’ process, involving staff, pupils, governors and design team, who worked together to help generate and refine the project scope and brief. The final design creates a series of contemporary spaces, marking an exciting move away from the ‘grand institutional’ style and feel of the old College, an A listed Playfair building in Edinburgh.
Accommodating a maximum roll of 90 pupils from across Scotland and approximately 100 staff, the purpose built facilities are equipped with customised auditory technology and a high standard of residential accommodation for boarders. Shared teaching, sports, dining and administrative facilities in the new development will form a hub linking the two teaching wings. To enforce the separation of home and school, and give a more domestic scale and feel, the residential accommodation has been deliberately located in a separate building in the south-west corner of the site.
The simple plan layout of the new building was devised to negate the need for children and staff to negotiate complex circulation routes. It is however, the bold expression of the building’s functions and ambitious form which creates the dynamic. Its design also closely responds to the surrounding landscape utilising the existing contours, landforms and striking views.
The whole building grouping is intended to form a progression from loud to quiet, public to private. The buildings step down the site following the contours, forming a variety of intimate and more open spaces relating to the landscape. The primary and secondary schools are both grouped around individual play spaces with links and views to the landscape.
The site itself has particular assets in landscape terms. The maturity of existing trees in and around the site provides the college with an immediate setting and context, which is particularly appropriate to the intended use. The trees also frame views out of the site, and these views have had a strong influence on the architecture of the new college.
Some straightforward steps are being implemented in terms of the services within the building to reduce energy consumption and therefore the ongoing running costs of the school. For example the building utilises natural ventilation and ‘grey water’ is being used to flush the toilets.
The expertise of New Acoustics was utilised from very early on in the design, forming an integral part of the design team working closely on details and finishes to ensure the acoustic properties of the brief were fulfilled.
Accommodating a maximum roll of 90 pupils from across Scotland and approximately 100 staff, the purpose built facilities are equipped with customised auditory technology and a high standard of residential accommodation for boarders. Shared teaching, sports, dining and administrative facilities in the new development will form a hub linking the two teaching wings. To enforce the separation of home and school, and give a more domestic scale and feel, the residential accommodation has been deliberately located in a separate building in the south-west corner of the site.
The simple plan layout of the new building was devised to negate the need for children and staff to negotiate complex circulation routes. It is however, the bold expression of the building’s functions and ambitious form which creates the dynamic. Its design also closely responds to the surrounding landscape utilising the existing contours, landforms and striking views.
The whole building grouping is intended to form a progression from loud to quiet, public to private. The buildings step down the site following the contours, forming a variety of intimate and more open spaces relating to the landscape. The primary and secondary schools are both grouped around individual play spaces with links and views to the landscape.
The site itself has particular assets in landscape terms. The maturity of existing trees in and around the site provides the college with an immediate setting and context, which is particularly appropriate to the intended use. The trees also frame views out of the site, and these views have had a strong influence on the architecture of the new college.
Some straightforward steps are being implemented in terms of the services within the building to reduce energy consumption and therefore the ongoing running costs of the school. For example the building utilises natural ventilation and ‘grey water’ is being used to flush the toilets.
The expertise of New Acoustics was utilised from very early on in the design, forming an integral part of the design team working closely on details and finishes to ensure the acoustic properties of the brief were fulfilled.
PROJECT:
Donaldson’s
LOCATION:
Preston Road, Linlithgow
CLIENT:
Donaldson’s
ARCHITECT:
jmarchitects
STRUCTURAL ENGINEER:
Goodson Associates
SERVICES ENGINEER:
KJTait
QUANTITY SURVEYOR:
Gardiner and Theobold
Suppliers:
Main Contractor:
Sir Robert Mcalpine
Photographer:
jmarchitects
Back to Education
Browse by Category
Building Archive
- Buildings Archive 2024
- Buildings Archive 2023
- Buildings Archive 2022
- Buildings Archive 2021
- Buildings Archive 2020
- Buildings Archive 2019
- Buildings Archive 2018
- Buildings Archive 2017
- Buildings Archive 2016
- Buildings Archive 2015
- Buildings Archive 2014
- Buildings Archive 2013
- Buildings Archive 2012
- Buildings Archive 2011
- Buildings Archive 2010
- Buildings Archive 2009
- Buildings Archive 2008
- Buildings Archive 2007
- Buildings Archive 2006
Submit
Search
Features & Reports
For more information from the industry visit our Features & Reports section.


